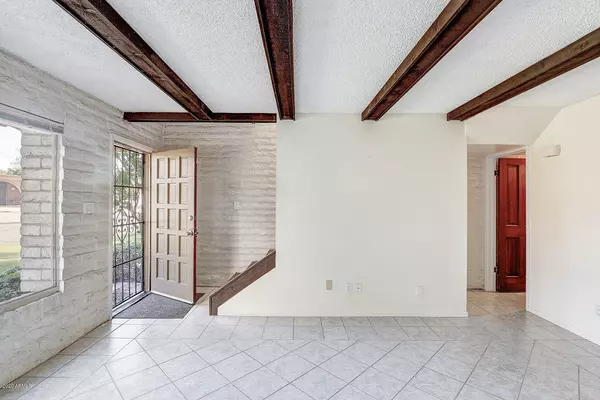$242,000
$238,000
1.7%For more information regarding the value of a property, please contact us for a free consultation.
2 Beds
1.5 Baths
1,088 SqFt
SOLD DATE : 03/23/2020
Key Details
Sold Price $242,000
Property Type Townhouse
Sub Type Townhouse
Listing Status Sold
Purchase Type For Sale
Square Footage 1,088 sqft
Price per Sqft $222
Subdivision Monte Rosa Condominiums
MLS Listing ID 6039500
Sold Date 03/23/20
Bedrooms 2
HOA Fees $235/mo
HOA Y/N Yes
Originating Board Arizona Regional Multiple Listing Service (ARMLS)
Year Built 1972
Annual Tax Amount $1,003
Tax Year 2019
Lot Size 566 Sqft
Acres 0.01
Property Description
ARCADIA LITE LIVING. Near all that's new and exciting, this terrific townhouse is a preferred end-unit nestled in a quiet community with well-maintained amenities and only 11 units. A gated pool sits center stage, surrounded by towering palms and colorful flora. Convenient community laundry facilities are right nearby. A big picture window illuminates the family room with soft natural light. The eat-in kitchen has white appliances and hardwood cabinets. The dining room opens to the kitchen and features a sliding glass door to the patio. Both bedrooms are nestled upstairs with one full bathroom. The master bedroom overlooks the pool while the secondary bedroom enjoys a skylight and mountain views. A cozy back patio exits to the pool. Bonus in-unit laundry and assigned covered parking. Additional Amenities & Features
2 Bedrooms / 2 Bathrooms
1,088 Square Feet of Living Space
1 Assigned Covered Parking
Constructed in 1972
Solid Block Construction
Preferred North/South Exposure
Pets Allowed
Within 1 Mile: La Grande Orange, Postino, The Madison Improvement Club, Gaslight Square, Sip Coffee & Bar, Beckett's Table, The Porch, The Vig Arcadia
Within 2 Miles: Arcadia Fiesta, NextCare Urgent Care, Phoenix Fire Department (Station 12), Arizona Canal Trail, Safeway, Doughbird, Chevron, Walgreens, CVS
Carpet & Tile Flooring
Under-Stair Storage
Main-Level Powder Room
Auto Front Yard Watering System
Location
State AZ
County Maricopa
Community Monte Rosa Condominiums
Direction From Indian School Road, go north on 38th Street to Monterosa Street. West to home on left.
Rooms
Other Rooms Family Room
Master Bedroom Upstairs
Den/Bedroom Plus 2
Separate Den/Office N
Interior
Interior Features Upstairs, High Speed Internet
Heating Electric
Cooling Refrigeration
Flooring Carpet, Tile
Fireplaces Number No Fireplace
Fireplaces Type None
Fireplace No
SPA None
Exterior
Exterior Feature Covered Patio(s), Patio
Garage Assigned
Carport Spaces 1
Fence None
Pool None
Community Features Community Pool, Community Laundry, Coin-Op Laundry
Amenities Available Management
Waterfront No
Roof Type Built-Up
Parking Type Assigned
Private Pool No
Building
Lot Description Sprinklers In Front, Grass Front, Auto Timer H2O Front
Story 2
Builder Name Unknown
Sewer Public Sewer
Water City Water
Structure Type Covered Patio(s),Patio
Schools
Elementary Schools Biltmore Preparatory Academy
Middle Schools Biltmore Preparatory Academy
High Schools Camelback High School
School District Phoenix Union High School District
Others
HOA Name Monterosa HOA
HOA Fee Include Roof Repair,Insurance,Pest Control,Maintenance Grounds,Trash,Roof Replacement,Maintenance Exterior
Senior Community No
Tax ID 170-31-093
Ownership Condominium
Acceptable Financing Conventional
Horse Property N
Listing Terms Conventional
Financing Conventional
Read Less Info
Want to know what your home might be worth? Contact us for a FREE valuation!

Our team is ready to help you sell your home for the highest possible price ASAP

Copyright 2024 Arizona Regional Multiple Listing Service, Inc. All rights reserved.
Bought with NORTH&CO.

"My job is to find and attract mastery-based agents to the office, protect the culture, and make sure everyone is happy! "







