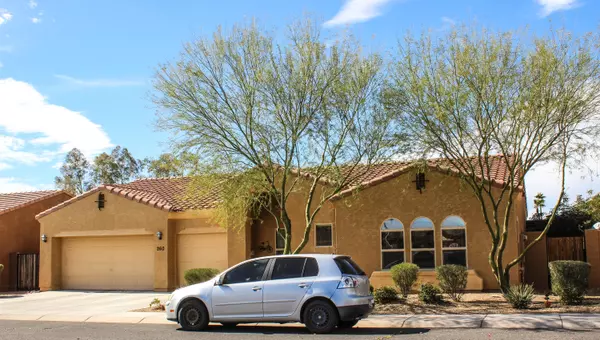$305,000
$309,000
1.3%For more information regarding the value of a property, please contact us for a free consultation.
3 Beds
2 Baths
1,744 SqFt
SOLD DATE : 03/31/2020
Key Details
Sold Price $305,000
Property Type Single Family Home
Sub Type Single Family - Detached
Listing Status Sold
Purchase Type For Sale
Square Footage 1,744 sqft
Price per Sqft $174
Subdivision Haciendas Del Este
MLS Listing ID 6035851
Sold Date 03/31/20
Style Ranch
Bedrooms 3
HOA Fees $50/mo
HOA Y/N Yes
Originating Board Arizona Regional Multiple Listing Service (ARMLS)
Year Built 2013
Annual Tax Amount $1,200
Tax Year 2019
Lot Size 5,992 Sqft
Acres 0.14
Property Description
3 Bed, 2 Bath, 3 Car Garage. This was the builder's personal home and features many extras like Maple cabinets, Granite Countertops, Stainless Steel appliances, built in desk and island, open floor-plan with tile in all living areas and carpet in the bedrooms. Energy efficiency features like Radiant Barrier Roof sheathing, R38 attic insulation, xeriscape landscaping. 3 Car Garage features epoxy floor, taped & textured walls complete with baseboard. Back yard features a very inviting extended covered patio for morning coffee, entertaining friends or evenings relaxing in privacy. Great location with easy access to the 202, Salt River, Usery Mtn. Recreation park and much more. Hurry, This one will not last.
Location
State AZ
County Maricopa
Community Haciendas Del Este
Direction East on University, South on Wesley
Rooms
Master Bedroom Downstairs
Den/Bedroom Plus 3
Separate Den/Office N
Interior
Interior Features Master Downstairs, Eat-in Kitchen, Breakfast Bar, Kitchen Island, Pantry, Double Vanity, Full Bth Master Bdrm, Separate Shwr & Tub, High Speed Internet, Granite Counters
Heating Electric
Cooling Refrigeration, Programmable Thmstat, Ceiling Fan(s)
Flooring Carpet, Tile
Fireplaces Number No Fireplace
Fireplaces Type None
Fireplace No
Window Features Vinyl Frame,Double Pane Windows,Low Emissivity Windows
SPA None
Exterior
Exterior Feature Covered Patio(s)
Garage Electric Door Opener
Garage Spaces 3.0
Garage Description 3.0
Fence Block
Pool None
Community Features Near Bus Stop, Playground
Utilities Available SRP
Amenities Available FHA Approved Prjct, Management, Rental OK (See Rmks), VA Approved Prjct
Waterfront No
Roof Type Tile
Parking Type Electric Door Opener
Private Pool No
Building
Lot Description Sprinklers In Rear, Sprinklers In Front, Desert Back, Desert Front
Story 1
Builder Name Kauffman
Sewer Public Sewer
Water City Water
Architectural Style Ranch
Structure Type Covered Patio(s)
Schools
Elementary Schools Sousa Elementary School
Middle Schools Smith Junior High School
High Schools Skyline High School
School District Mesa Unified District
Others
HOA Name Hacienda Del Este
HOA Fee Include Other (See Remarks)
Senior Community No
Tax ID 220-43-091
Ownership Fee Simple
Acceptable Financing Cash, Conventional, FHA, VA Loan
Horse Property N
Listing Terms Cash, Conventional, FHA, VA Loan
Financing FHA
Read Less Info
Want to know what your home might be worth? Contact us for a FREE valuation!

Our team is ready to help you sell your home for the highest possible price ASAP

Copyright 2024 Arizona Regional Multiple Listing Service, Inc. All rights reserved.
Bought with eXp Realty

"My job is to find and attract mastery-based agents to the office, protect the culture, and make sure everyone is happy! "







