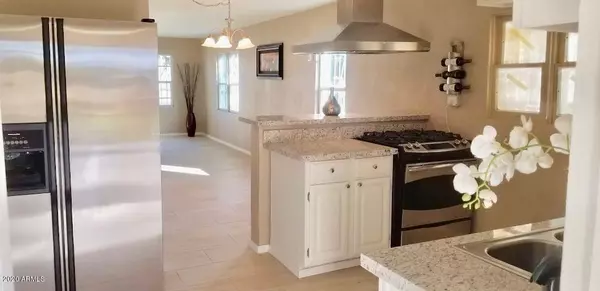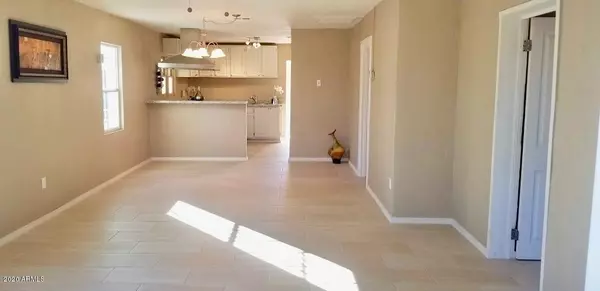$185,000
$189,900
2.6%For more information regarding the value of a property, please contact us for a free consultation.
3 Beds
2 Baths
1,300 SqFt
SOLD DATE : 04/30/2020
Key Details
Sold Price $185,000
Property Type Single Family Home
Sub Type Single Family - Detached
Listing Status Sold
Purchase Type For Sale
Square Footage 1,300 sqft
Price per Sqft $142
Subdivision El Mirage 2 Tr H, I
MLS Listing ID 6029970
Sold Date 04/30/20
Bedrooms 3
HOA Y/N No
Originating Board Arizona Regional Multiple Listing Service (ARMLS)
Year Built 1945
Annual Tax Amount $374
Tax Year 2019
Lot Size 8,400 Sqft
Acres 0.19
Property Description
THIS HOUSE IS A MUST SEE!!!
NEW PAINT Inside & Out, NEW Tile flooring, NEW Granite Countertops, NEW Ceiling Fans Throughout.
This home features three bedrooms, two bathrooms, a formal dining area in addition to a breakfast bar in the Open space Kitchen w/ NEW granite counter tops & stainless steel appliances, All Appliances Included, Inside Laundry Room and a BONUS ROOM with private entrance (it can be used as a 4th bedroom/den/office, Etc., You will find mature trees in the front and back yard, with oversized cement slabs & the back yard also has a storage area. NO HOA! Just the Right Size.This is a deal you won't want to pass up.
Location
State AZ
County Maricopa
Community El Mirage 2 Tr H, I
Direction Take US-60 W/Grand Avenue to Thunderbird Rd. Use the left 2 lanes to turn left onto W Thunderbird Rd. Turn right onto N Luna St. House will be on the left
Rooms
Other Rooms BonusGame Room
Master Bedroom Split
Den/Bedroom Plus 5
Separate Den/Office Y
Interior
Interior Features Breakfast Bar, Full Bth Master Bdrm, Granite Counters
Heating Natural Gas
Cooling Refrigeration, Ceiling Fan(s)
Flooring Tile
Fireplaces Number No Fireplace
Fireplaces Type None
Fireplace No
SPA None
Laundry Wshr/Dry HookUp Only
Exterior
Exterior Feature Private Yard, Storage
Garage RV Gate, RV Access/Parking
Fence Chain Link
Pool None
Utilities Available APS, SW Gas
Amenities Available None
Waterfront No
Roof Type Composition
Parking Type RV Gate, RV Access/Parking
Private Pool No
Building
Lot Description Alley, Natural Desert Back, Dirt Front, Dirt Back
Story 1
Builder Name Unknown
Sewer Public Sewer
Water City Water
Structure Type Private Yard,Storage
Schools
Elementary Schools Dysart Elementary School
Middle Schools Dysart Elementary School
High Schools Valley Vista High School
School District Dysart Unified District
Others
HOA Fee Include No Fees
Senior Community No
Tax ID 501-26-078
Ownership Fee Simple
Acceptable Financing Cash, Conventional, FHA
Horse Property N
Listing Terms Cash, Conventional, FHA
Financing FHA
Special Listing Condition Owner/Agent
Read Less Info
Want to know what your home might be worth? Contact us for a FREE valuation!

Our team is ready to help you sell your home for the highest possible price ASAP

Copyright 2024 Arizona Regional Multiple Listing Service, Inc. All rights reserved.
Bought with HomeSmart

"My job is to find and attract mastery-based agents to the office, protect the culture, and make sure everyone is happy! "







