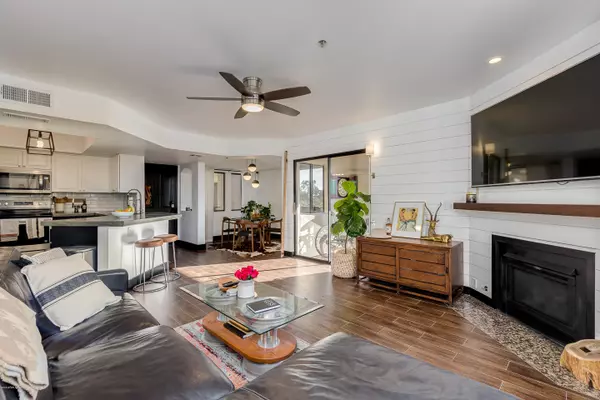$191,900
$191,900
For more information regarding the value of a property, please contact us for a free consultation.
1 Bed
1 Bath
811 SqFt
SOLD DATE : 03/02/2020
Key Details
Sold Price $191,900
Property Type Condo
Sub Type Apartment Style/Flat
Listing Status Sold
Purchase Type For Sale
Square Footage 811 sqft
Price per Sqft $236
Subdivision Meridian Condominiums
MLS Listing ID 6030285
Sold Date 03/02/20
Bedrooms 1
HOA Fees $342/mo
HOA Y/N Yes
Originating Board Arizona Regional Multiple Listing Service (ARMLS)
Year Built 1990
Annual Tax Amount $1,200
Tax Year 2019
Lot Size 933 Sqft
Acres 0.02
Property Description
Stunning condo in the heart of Biltmore is now on the market! This home has been completely updated with modern finishes; smooth coated walls, large baseboards, shiplap walls in the main living area, chic mantel above the gas fireplace, wood-like tile flooring, and stylish light fixtures and fans. The kitchen features breakfast bar with seating, SS appliances, sleek concrete countertops, and subway tile backsplash. The bathroom features a beautifully tiled shower, quartz counter vanity, and tasteful bronze fixtures. The master suite has a large walk-in closet with a chic sliding barn door. Community amenities include, pool, spa, work-out facility, covered patio spaces, and grills. Located close to the best dining and shopping that Phoenix has to offer! Don't miss this fantastic condo!
Location
State AZ
County Maricopa
Community Meridian Condominiums
Direction North on 32nd Street from Camelback. First complex on the West...once inside gate code below...proceed around the South side of complex to building 4 and up the elevator to the 3rd floor.
Rooms
Den/Bedroom Plus 1
Separate Den/Office N
Interior
Interior Features 9+ Flat Ceilings, Fire Sprinklers, Kitchen Island, Pantry, Full Bth Master Bdrm, High Speed Internet
Heating Electric
Cooling Refrigeration
Flooring Tile
Fireplaces Type 1 Fireplace
Fireplace Yes
SPA None
Laundry Engy Star (See Rmks)
Exterior
Exterior Feature Balcony
Garage Spaces 1.0
Garage Description 1.0
Fence None
Pool None
Community Features Gated Community, Community Spa Htd, Community Pool Htd, Community Media Room, Biking/Walking Path, Clubhouse, Fitness Center
Utilities Available APS
Amenities Available Management
Waterfront No
Roof Type Built-Up
Private Pool No
Building
Story 4
Builder Name STARPOINTE COMMUNITIES
Sewer Public Sewer
Water City Water
Structure Type Balcony
Schools
Elementary Schools Madison Rose Lane School
Middle Schools Madison #1 Middle School
High Schools Camelback High School
School District Phoenix Union High School District
Others
HOA Name Sentry Management
HOA Fee Include Maintenance Grounds,Trash,Water,Roof Replacement,Maintenance Exterior
Senior Community No
Tax ID 164-71-150
Ownership Fee Simple
Acceptable Financing Cash, Conventional, FHA
Horse Property N
Listing Terms Cash, Conventional, FHA
Financing Other
Read Less Info
Want to know what your home might be worth? Contact us for a FREE valuation!

Our team is ready to help you sell your home for the highest possible price ASAP

Copyright 2024 Arizona Regional Multiple Listing Service, Inc. All rights reserved.
Bought with HomeSmart

"My job is to find and attract mastery-based agents to the office, protect the culture, and make sure everyone is happy! "







