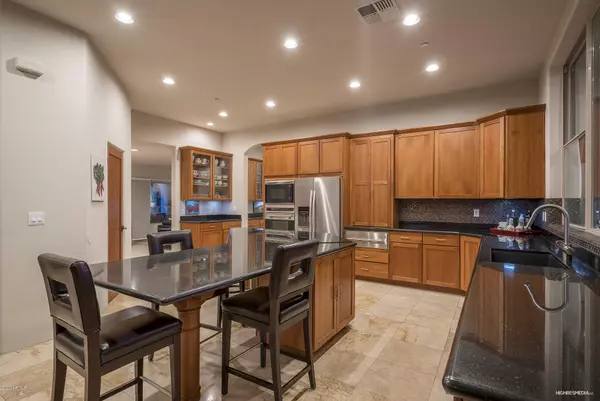$975,000
$1,150,000
15.2%For more information regarding the value of a property, please contact us for a free consultation.
3 Beds
3,196 SqFt
SOLD DATE : 04/02/2020
Key Details
Sold Price $975,000
Property Type Single Family Home
Sub Type Single Family - Detached
Listing Status Sold
Purchase Type For Sale
Square Footage 3,196 sqft
Price per Sqft $305
Subdivision Sherwood Heights
MLS Listing ID 6028380
Sold Date 04/02/20
Style Ranch
Bedrooms 3
HOA Y/N No
Originating Board Arizona Regional Multiple Listing Service (ARMLS)
Year Built 2006
Annual Tax Amount $5,360
Tax Year 2019
Lot Size 0.628 Acres
Acres 0.63
Property Description
Fantastic home in the heart of highly coveted Sherwood Heights. Rebuilt in 2006, this 3200 sf home features 3 bedrooms, 3 baths, a large and beautiful chef's kitchen with top grade appliances, a split floor plan and a large office. Set on a wonderful and private 6/10th of an acre, the home has outstanding views of Camelback Mountain and the Papago Buttes and exceptional indoor and outdoor living spaces. The low maintenance landscaping includes large and mature trees, a sparkling pool and great desert landscape elements. Sherwood Heights is on fire and this home is a rare opportunity to own a rebuilt home in the heart of the neighborhood.
Location
State AZ
County Maricopa
Community Sherwood Heights
Direction From 56th Street and Thomas, South on 56th Street to Lewis, Left/East on Lewis to th home.
Rooms
Other Rooms Family Room
Master Bedroom Split
Den/Bedroom Plus 3
Separate Den/Office N
Interior
Interior Features No Interior Steps
Heating Natural Gas
Cooling Refrigeration, Ceiling Fan(s)
Flooring Carpet, Stone, Tile
Fireplaces Number No Fireplace
Fireplaces Type No Fireplace
Fireplace No
Window Features ENERGY STAR Qualified Windows, Dual Pane, Low-E
SPA None
Laundry Washer Included, Dryer Included, Gas Dryer Hookup, Inside
Exterior
Exterior Feature Patio, Covered Patio(s)
Garage Separate Strge Area
Carport Spaces 2
Fence Wrought Iron, Block
Pool Private
Utilities Available SRP, SW Gas3
Waterfront No
View Mountain View(s)2
Roof Type Tile, Foam
Parking Type Separate Strge Area
Building
Story 1
Builder Name Custom
Sewer Septic Tank, Septic in & Cnctd
Water City Water
Architectural Style Ranch
Structure Type Patio, Covered Patio(s)
Schools
Elementary Schools Griffith Elementary School
Middle Schools Griffith Elementary School
High Schools Camelback High School
School District Phoenix Union High School District
Others
HOA Fee Include No Fees
Senior Community No
Tax ID 129-22-028
Ownership Fee Simple
Acceptable Financing Conventional, Cash, VA Loan
Horse Property N
Listing Terms Conventional, Cash, VA Loan
Financing Conventional
Read Less Info
Want to know what your home might be worth? Contact us for a FREE valuation!

Our team is ready to help you sell your home for the highest possible price ASAP

Copyright 2024 Arizona Regional Multiple Listing Service, Inc. All rights reserved.
Bought with Russ Lyon Sotheby's International Realty

"My job is to find and attract mastery-based agents to the office, protect the culture, and make sure everyone is happy! "







