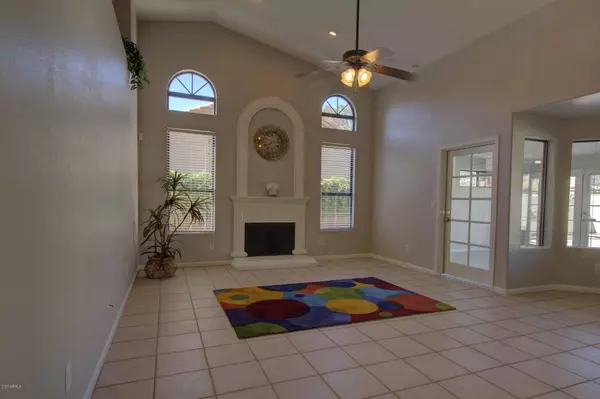$430,000
$429,900
For more information regarding the value of a property, please contact us for a free consultation.
3 Beds
2 Baths
2,741 SqFt
SOLD DATE : 02/28/2020
Key Details
Sold Price $430,000
Property Type Single Family Home
Sub Type Single Family - Detached
Listing Status Sold
Purchase Type For Sale
Square Footage 2,741 sqft
Price per Sqft $156
Subdivision Windhaven Lot 1-65 Tr A-C
MLS Listing ID 6024869
Sold Date 02/28/20
Style Ranch,Santa Barbara/Tuscan
Bedrooms 3
HOA Fees $24
HOA Y/N Yes
Originating Board Arizona Regional Multiple Listing Service (ARMLS)
Year Built 1987
Annual Tax Amount $2,405
Tax Year 2019
Lot Size 10,071 Sqft
Acres 0.23
Property Description
Beautiful 3BD/2BA+Den/Office Single Level House located in the Prestigious Islands Lake Community. Spacious Family Room with Fire Place coupled to Large Kitchen, ideal for Entertaining Guests. Freshly Painted with Modern Two Tone Color Palet, Granite Counter Tops & Glazed Maple Cabinets thru out the Home. Stainless Steel Kitchen Appliances. New Brushed Nickel Faucets & Shower Fixtures, Tiled Bathrooms, Electrical Outlets, Light Switches, Light Fixtures, & Toilets. Move-in ready with Refrigerator included. Patio closed in adding an extra room. Efficient Trane AC's new in 2014 to help keep your utility rates lower. Enjoy Viewing the Lake Community and Cooling off in your own Private Sparkling Pool. Close to Freeway Access, Parks, Shopping, Schools, Restaurants & Entertainment.
Location
State AZ
County Maricopa
Community Windhaven Lot 1-65 Tr A-C
Direction W on Warner to S Island Dr. East; North to Sun Coast Dr, West to Newport Beach, North to property.
Rooms
Other Rooms Family Room, Arizona RoomLanai
Den/Bedroom Plus 4
Separate Den/Office Y
Interior
Interior Features Eat-in Kitchen, Breakfast Bar, Vaulted Ceiling(s), Wet Bar, Kitchen Island, Double Vanity, Full Bth Master Bdrm, Separate Shwr & Tub, Granite Counters
Heating Electric
Cooling Refrigeration
Flooring Carpet, Tile
Fireplaces Type 1 Fireplace
Fireplace Yes
SPA None
Exterior
Exterior Feature Playground, Private Yard
Garage Electric Door Opener
Garage Spaces 2.5
Garage Description 2.5
Fence Block
Pool Private
Landscape Description Irrigation Back, Irrigation Front
Community Features Lake Subdivision, Playground, Biking/Walking Path, Clubhouse
Utilities Available SRP
Amenities Available Management
Waterfront No
Roof Type Tile,Rolled/Hot Mop
Parking Type Electric Door Opener
Private Pool Yes
Building
Lot Description Grass Front, Grass Back, Irrigation Front, Irrigation Back
Story 1
Builder Name UDC
Sewer Public Sewer
Water City Water
Architectural Style Ranch, Santa Barbara/Tuscan
Structure Type Playground,Private Yard
Schools
Elementary Schools Islands Elementary School
Middle Schools Mesquite Elementary School - Gilbert
High Schools Mesquite Elementary School - Gilbert
School District Gilbert Unified District
Others
HOA Name The Islands Comm Asc
HOA Fee Include Maintenance Grounds
Senior Community No
Tax ID 302-96-361
Ownership Fee Simple
Acceptable Financing FannieMae (HomePath), Cash, Conventional, FHA, VA Loan
Horse Property N
Listing Terms FannieMae (HomePath), Cash, Conventional, FHA, VA Loan
Financing Conventional
Special Listing Condition Pre-Foreclosure
Read Less Info
Want to know what your home might be worth? Contact us for a FREE valuation!

Our team is ready to help you sell your home for the highest possible price ASAP

Copyright 2024 Arizona Regional Multiple Listing Service, Inc. All rights reserved.
Bought with Realty Executives

"My job is to find and attract mastery-based agents to the office, protect the culture, and make sure everyone is happy! "







