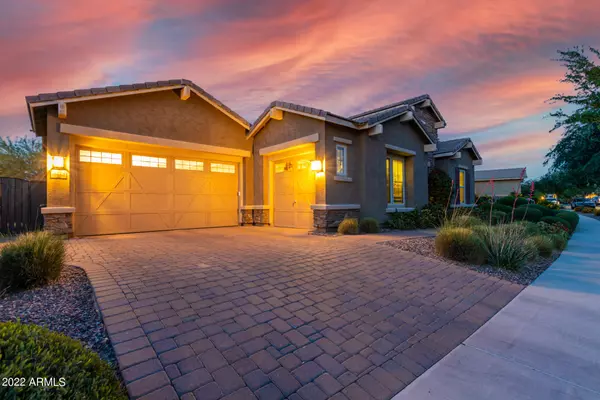$950,000
$950,000
For more information regarding the value of a property, please contact us for a free consultation.
4 Beds
3 Baths
3,282 SqFt
SOLD DATE : 10/14/2022
Key Details
Sold Price $950,000
Property Type Single Family Home
Sub Type Single Family - Detached
Listing Status Sold
Purchase Type For Sale
Square Footage 3,282 sqft
Price per Sqft $289
Subdivision Eastmark Du-7 South Parcel 7-4A
MLS Listing ID 6385739
Sold Date 10/14/22
Style Spanish
Bedrooms 4
HOA Fees $100/mo
HOA Y/N Yes
Originating Board Arizona Regional Multiple Listing Service (ARMLS)
Year Built 2013
Annual Tax Amount $5,578
Tax Year 2021
Lot Size 0.304 Acres
Acres 0.3
Property Description
Become a proud owner of this beautiful one-story home in Eastmark! Amazing facade with manicured landscape, 3-car garage, welcoming porch, and a modest courtyard. As you enter, discover and fall in love with the attractive interior featuring a living/dining w/ French directly to the quad, coffee toned palette, recessed lighting, chic chandeliers, wood-like tile floor, and handsome ceiling design. The great floor layout offers a spacious family room with a sliding glass door to the back. Cook like a chef with this L-shaped kitchen boasts wood staggered cabinets, granite counters, luxurious tile backsplash, SS appliances, a walk-in pantry, and an island with a breakfast bar below the pendant lightings. Romantic primary suite showcases a designer's wallpaper, abundant natural light, a bathroom with dual vanity & sinks, a dry counter, a separate shower & tub, and a walk-in closet. Take yourself to a resort-like backyard offering a covered & open patio with a fire pit ideal for late-night hangouts, a sparkling blue pool with a spa, and multiple seating areas to sunbathe. Community amenities include basketball courts, a fascinating lake, a children's playground, a big pergola, a lush greenbelt, etc. Don't miss your chance to be part of this community. Book a show now!
Location
State AZ
County Maricopa
Community Eastmark Du-7 South Parcel 7-4A
Direction Head east on E Elliot Rd, Turn right onto S Everton Terrace, Turn left onto E Kinetic Dr, Turn left onto S Centric Way, Turn right onto E Vivid Ave, Property will be on the left.
Rooms
Other Rooms Great Room, BonusGame Room
Master Bedroom Split
Den/Bedroom Plus 6
Separate Den/Office Y
Interior
Interior Features Eat-in Kitchen, Breakfast Bar, 9+ Flat Ceilings, Fire Sprinklers, No Interior Steps, Kitchen Island, Double Vanity, Full Bth Master Bdrm, Separate Shwr & Tub, High Speed Internet, Granite Counters
Heating Electric
Cooling Refrigeration, Ceiling Fan(s)
Flooring Carpet, Tile
Fireplaces Type Fire Pit
Fireplace Yes
Window Features Vinyl Frame,ENERGY STAR Qualified Windows,Double Pane Windows,Low Emissivity Windows
SPA Private
Laundry Wshr/Dry HookUp Only
Exterior
Exterior Feature Covered Patio(s), Patio, Private Yard
Garage Dir Entry frm Garage, Electric Door Opener
Garage Spaces 3.0
Garage Description 3.0
Fence Block
Pool Private
Landscape Description Irrigation Front
Community Features Community Pool Htd, Community Pool, Playground, Biking/Walking Path, Clubhouse
Utilities Available SRP, SW Gas
Amenities Available Management
Waterfront No
Roof Type Tile,Concrete
Parking Type Dir Entry frm Garage, Electric Door Opener
Private Pool Yes
Building
Lot Description Desert Back, Desert Front, Gravel/Stone Front, Gravel/Stone Back, Irrigation Front
Story 1
Builder Name MERITAGE HOMES
Sewer Public Sewer
Water City Water
Architectural Style Spanish
Structure Type Covered Patio(s),Patio,Private Yard
Schools
Elementary Schools Jack Barnes Elementary School
Middle Schools Queen Creek Middle School
High Schools Queen Creek High School
School District Queen Creek Unified District
Others
HOA Name The Alliance
HOA Fee Include Maintenance Grounds
Senior Community No
Tax ID 304-50-311
Ownership Fee Simple
Acceptable Financing Cash, Conventional, FHA, VA Loan
Horse Property N
Listing Terms Cash, Conventional, FHA, VA Loan
Financing Cash
Read Less Info
Want to know what your home might be worth? Contact us for a FREE valuation!

Our team is ready to help you sell your home for the highest possible price ASAP

Copyright 2024 Arizona Regional Multiple Listing Service, Inc. All rights reserved.
Bought with Limitless Real Estate

"My job is to find and attract mastery-based agents to the office, protect the culture, and make sure everyone is happy! "







