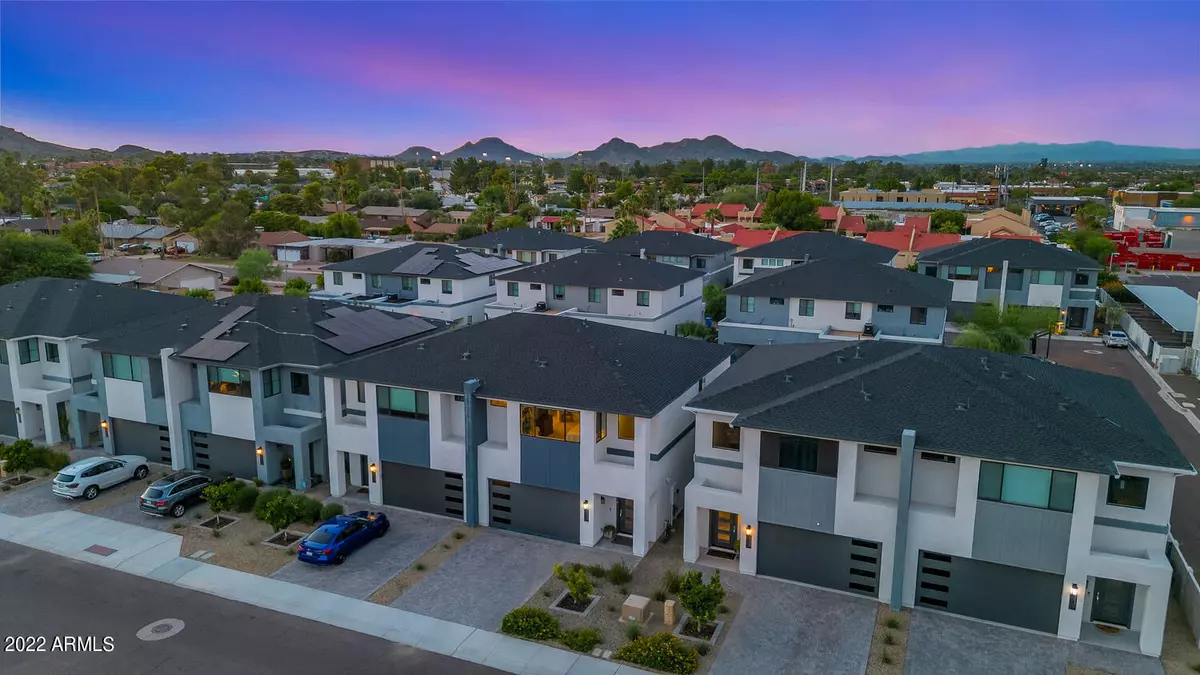$675,000
$700,000
3.6%For more information regarding the value of a property, please contact us for a free consultation.
3 Beds
2.5 Baths
1,992 SqFt
SOLD DATE : 10/18/2022
Key Details
Sold Price $675,000
Property Type Townhouse
Sub Type Townhouse
Listing Status Sold
Purchase Type For Sale
Square Footage 1,992 sqft
Price per Sqft $338
Subdivision Artisan Duette
MLS Listing ID 6460576
Sold Date 10/18/22
Style Contemporary
Bedrooms 3
HOA Fees $251/mo
HOA Y/N Yes
Originating Board Arizona Regional Multiple Listing Service (ARMLS)
Year Built 2019
Annual Tax Amount $2,225
Tax Year 2021
Lot Size 2,677 Sqft
Acres 0.06
Property Description
Luxury & Location!! You will love this 2019 build TH nestled in the Mountain Preserve neighborhood. Premium lot w/ mountain views & poolside unit. 3bd plus loft, 2 1/2 baths, 2 car garage. 10' & 9' ceilings, tile floors, quartz counters, SS appliances, 7'' baseboards, upgraded lighting, smooth walls..It has it all. Contemporary feel, light & bright w/ fabulous picture windows. Perfect for entertaining w/ the 10' wide accordion door opening to the 300 sf covered patio & turf/professionally landscaped yard. Artisan Duette is a 22 home community w/ dog park/greenbelt & heated pool. Minimum maintenance, perfect lock & leave lifestyle. Minutes from hiking & biking trails, shopping & dozens of restaurants. 15 - 20 minutes to just about anywhere. Ready for you to move in! You will love it!
Location
State AZ
County Maricopa
Community Artisan Duette
Direction Take the 51 to 32nd St exit. First left is Cheryl. Or, Shea, south on 32nd street to Cheryl.
Rooms
Other Rooms Loft
Master Bedroom Split
Den/Bedroom Plus 4
Separate Den/Office N
Interior
Interior Features Upstairs, Breakfast Bar, 9+ Flat Ceilings, Kitchen Island, 3/4 Bath Master Bdrm, Double Vanity, High Speed Internet
Heating Electric
Cooling Refrigeration, Programmable Thmstat, Ceiling Fan(s)
Flooring Carpet, Tile
Fireplaces Number No Fireplace
Fireplaces Type None
Fireplace No
Window Features Double Pane Windows,Low Emissivity Windows
SPA None
Laundry Wshr/Dry HookUp Only
Exterior
Exterior Feature Covered Patio(s), Patio, Private Street(s), Private Yard
Garage Common
Garage Spaces 2.0
Garage Description 2.0
Fence Block
Pool None
Landscape Description Irrigation Back, Irrigation Front
Community Features Community Pool
Utilities Available APS
Amenities Available Management, Rental OK (See Rmks)
Waterfront No
View Mountain(s)
Roof Type Composition,Built-Up
Parking Type Common
Private Pool No
Building
Lot Description Gravel/Stone Front, Gravel/Stone Back, Synthetic Grass Back, Irrigation Front, Irrigation Back
Story 2
Builder Name Artisan Development
Sewer Sewer in & Cnctd, Public Sewer
Water City Water
Architectural Style Contemporary
Structure Type Covered Patio(s),Patio,Private Street(s),Private Yard
Schools
Elementary Schools Mercury Mine Elementary School
Middle Schools Shea Middle School
High Schools Shadow Mountain High School
School District Paradise Valley Unified District
Others
HOA Name Artisan Duette
HOA Fee Include Roof Repair,Insurance,Maintenance Grounds,Street Maint,Front Yard Maint,Roof Replacement,Maintenance Exterior
Senior Community No
Tax ID 165-03-950
Ownership Condominium
Acceptable Financing Cash, Conventional
Horse Property N
Listing Terms Cash, Conventional
Financing Cash
Read Less Info
Want to know what your home might be worth? Contact us for a FREE valuation!

Our team is ready to help you sell your home for the highest possible price ASAP

Copyright 2024 Arizona Regional Multiple Listing Service, Inc. All rights reserved.
Bought with RE/MAX Fine Properties

"My job is to find and attract mastery-based agents to the office, protect the culture, and make sure everyone is happy! "







