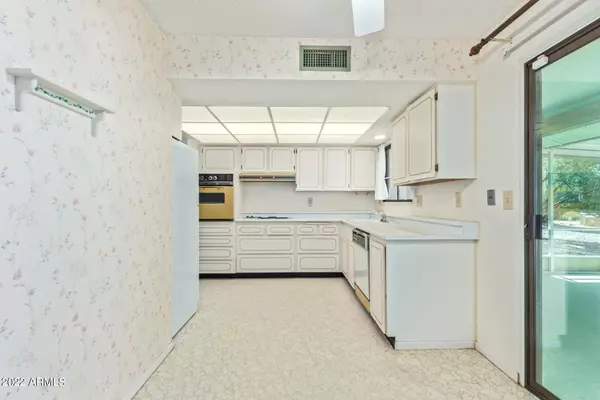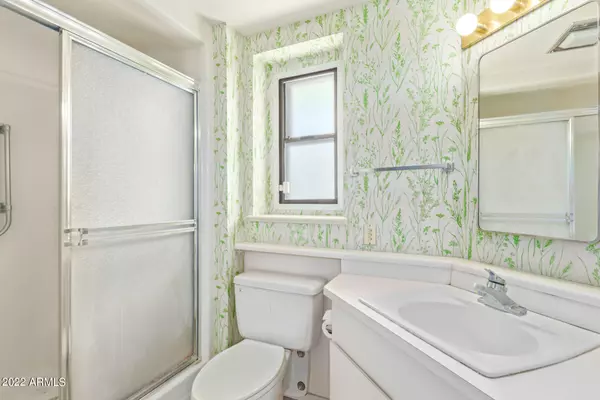$290,000
$300,000
3.3%For more information regarding the value of a property, please contact us for a free consultation.
2 Beds
2 Baths
1,486 SqFt
SOLD DATE : 10/12/2022
Key Details
Sold Price $290,000
Property Type Single Family Home
Sub Type Single Family - Detached
Listing Status Sold
Purchase Type For Sale
Square Footage 1,486 sqft
Price per Sqft $195
Subdivision Sun City West
MLS Listing ID 6461009
Sold Date 10/12/22
Bedrooms 2
HOA Y/N No
Originating Board Arizona Regional Multiple Listing Service (ARMLS)
Year Built 1981
Annual Tax Amount $1,134
Tax Year 2021
Lot Size 9,200 Sqft
Acres 0.21
Property Description
Fantastic opportunity to own a solid well cared for home in the 55+ adult golfing community of Sun City West. This amazing 2 bedroom, 2 bath, 1,486 sqft home is full of nostalgic charm and offers great potential for an incredible transformation or a chance to preserve a more retro chic decor. Once inside, appreciate the efficient floor plan offering a welcoming spacious family room highlighting a wall of windows that capture the beautiful desert oasis beyond. This room has easy access to a screen enclosed Arizona Room creating a wonderful environment to enjoy entertaining family and friends while dining alfresco. Back inside, explore the eat-in kitchen featuring a well maintained vintage wall oven, electric built-in cooktop, dishwasher, along with plenty of cabinets and storage space, a popular view window above the sink, pantry, and a breakfast area with an arcadia door to the enclosed patio. The formal dining room is just steps away and offers plenty of room to host larger get-togethers. From here, make your way to the primary bedroom including an en suite bathroom featuring a walk-in shower, sink with extended counter, and a walk-in closet. The guest bedroom is a bit further down the hall and includes a walk-in closet, so be sure to check it out. The expansive laundry room can easily accommodate a craft/work area and offers ample storage cabinets, a deep soaking sink, and has direct access to the 2-car garage. This home is in a welcoming community where you have the opportunity to meet wonderful friends and enjoy the active Sun City West lifestyle. Close to golf courses, multiple recreation centers, popular restaurants, and great shopping, so be sure to make an appointment today to view this fantastic home and start enjoying all the fun activities!
Location
State AZ
County Maricopa
Community Sun City West
Direction From Meeker Blvd, head east on W Beardsley Rd toward W Seville Dr. Turn left onto W Castlebar Dr. Destination will be on the left.
Rooms
Other Rooms Arizona RoomLanai
Den/Bedroom Plus 2
Separate Den/Office N
Interior
Interior Features Eat-in Kitchen, No Interior Steps, Pantry, 3/4 Bath Master Bdrm, High Speed Internet, Laminate Counters
Heating Electric
Cooling Refrigeration, Ceiling Fan(s)
Flooring Carpet, Linoleum
Fireplaces Number No Fireplace
Fireplaces Type None
Fireplace No
SPA None
Laundry Wshr/Dry HookUp Only
Exterior
Exterior Feature Covered Patio(s), Screened in Patio(s)
Garage Dir Entry frm Garage, Electric Door Opener
Garage Spaces 2.0
Garage Description 2.0
Fence None
Pool None
Community Features Community Spa Htd, Community Spa, Community Pool Htd, Community Pool, Community Media Room, Golf, Tennis Court(s), Clubhouse, Fitness Center
Utilities Available APS
Waterfront No
Roof Type Composition
Parking Type Dir Entry frm Garage, Electric Door Opener
Private Pool No
Building
Lot Description Sprinklers In Rear, Sprinklers In Front, Desert Back, Desert Front, Gravel/Stone Front, Gravel/Stone Back
Story 1
Builder Name DEL WEBB
Sewer Public Sewer
Water Pvt Water Company
Structure Type Covered Patio(s),Screened in Patio(s)
Schools
Elementary Schools Adult
Middle Schools Adult
High Schools Adult
School District Out Of Area
Others
HOA Fee Include No Fees
Senior Community Yes
Tax ID 232-10-053
Ownership Fee Simple
Acceptable Financing Cash, Conventional, FHA, VA Loan
Horse Property N
Listing Terms Cash, Conventional, FHA, VA Loan
Financing Cash
Special Listing Condition Age Restricted (See Remarks)
Read Less Info
Want to know what your home might be worth? Contact us for a FREE valuation!

Our team is ready to help you sell your home for the highest possible price ASAP

Copyright 2024 Arizona Regional Multiple Listing Service, Inc. All rights reserved.
Bought with Good Oak Real Estate

"My job is to find and attract mastery-based agents to the office, protect the culture, and make sure everyone is happy! "







