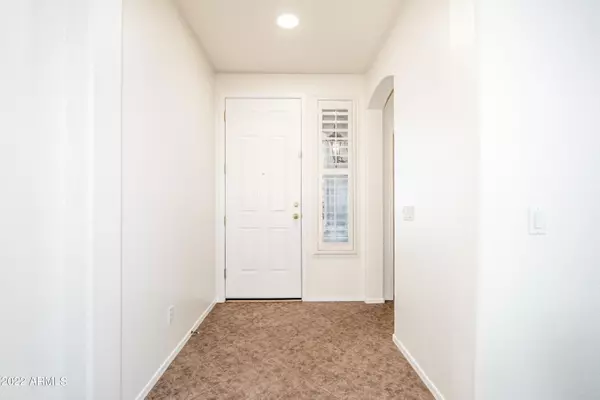$650,000
$665,000
2.3%For more information regarding the value of a property, please contact us for a free consultation.
4 Beds
3 Baths
2,640 SqFt
SOLD DATE : 10/12/2022
Key Details
Sold Price $650,000
Property Type Single Family Home
Sub Type Single Family - Detached
Listing Status Sold
Purchase Type For Sale
Square Footage 2,640 sqft
Price per Sqft $246
Subdivision Power Ranch Neighborhood 4
MLS Listing ID 6416965
Sold Date 10/12/22
Bedrooms 4
HOA Fees $93/qua
HOA Y/N Yes
Originating Board Arizona Regional Multiple Listing Service (ARMLS)
Year Built 2002
Annual Tax Amount $2,288
Tax Year 2021
Lot Size 7,700 Sqft
Acres 0.18
Property Description
Gorgeous move-in ready home with 4 bedrooms +2 BONUS ROOMS +3 bathrooms
+POOL on a premium cul-de-sac lot in award-winning Power Ranch. From the moment
you walk in the front door you are greeted by vaulted ceilings and new custom paint.
The spacious kitchen boasts new quartz countertops, large island, gas range and lots of
white cabinets. Enjoy being together in the open concept kitchen and family room.
Lovely plantation shutters adorn every window and dark hardware and new lighting are
featured throughout. The backyard is beautiful with a sparkling pool, built-in BBQ, gas
firepit and no backyard neighbors! 2 new Trane energy-efficient AC units were installed
in 2019. Downstairs are 2 bonus rooms that could be used as extra bedrooms, an office
or study, and a 3/4 bathroom. Upstairs are 4 bedrooms and 2 bathrooms.
The large primary bedroom features a private balcony and ensuite bathroom with
soaking tub, separate shower and walk-in closet. Access to the 26+ miles of Power
Ranch trails and back gate of the elementary school is only steps away at the end of the
cul-de-sac. This master-planned community also offers basketball and volleyball courts,
multiple playgrounds, splash pad, covered pavilions, fishing lakes, soccer fields, softball
field, 3 pools, 2 clubhouses, facility rentals and "A" rated schools all within walking
distance.
Location
State AZ
County Maricopa
Community Power Ranch Neighborhood 4
Direction E ON QUEEN CREEK- N ON RANCH HOUSE PKWY- R ON SPRING DR- R ON SPLENDOR DR- L ON RAINBOW - R ON SHADY CT- L ON CLOUDBURST
Rooms
Other Rooms Great Room, Family Room, BonusGame Room
Master Bedroom Upstairs
Den/Bedroom Plus 6
Separate Den/Office Y
Interior
Interior Features Upstairs, Eat-in Kitchen, Vaulted Ceiling(s), Kitchen Island, Double Vanity, Full Bth Master Bdrm, Separate Shwr & Tub
Heating Natural Gas
Cooling Refrigeration, Programmable Thmstat, Ceiling Fan(s)
Flooring Carpet, Tile
Fireplaces Number No Fireplace
Fireplaces Type Fire Pit, None
Fireplace No
SPA None
Laundry WshrDry HookUp Only
Exterior
Exterior Feature Balcony, Covered Patio(s), Patio
Garage RV Gate
Garage Spaces 2.0
Garage Description 2.0
Fence Block
Pool Private
Community Features Community Spa Htd, Community Pool Htd, Community Pool, Tennis Court(s), Playground, Clubhouse
Utilities Available SRP, SW Gas
Amenities Available Rental OK (See Rmks)
Waterfront No
Roof Type Tile
Parking Type RV Gate
Private Pool Yes
Building
Lot Description Sprinklers In Rear, Sprinklers In Front, Desert Front, Cul-De-Sac, Grass Back
Story 2
Builder Name STANDARD PACIFIC HOMES
Sewer Public Sewer
Water City Water
Structure Type Balcony,Covered Patio(s),Patio
Schools
Elementary Schools Power Ranch Elementary
Middle Schools Power Ranch Elementary
High Schools Higley Traditional Academy
School District Higley Unified District
Others
HOA Name PRCA
HOA Fee Include Street Maint
Senior Community No
Tax ID 313-01-884
Ownership Fee Simple
Acceptable Financing Conventional, FHA, VA Loan
Horse Property N
Listing Terms Conventional, FHA, VA Loan
Financing Conventional
Read Less Info
Want to know what your home might be worth? Contact us for a FREE valuation!

Our team is ready to help you sell your home for the highest possible price ASAP

Copyright 2024 Arizona Regional Multiple Listing Service, Inc. All rights reserved.
Bought with Divvy Realty

"My job is to find and attract mastery-based agents to the office, protect the culture, and make sure everyone is happy! "







