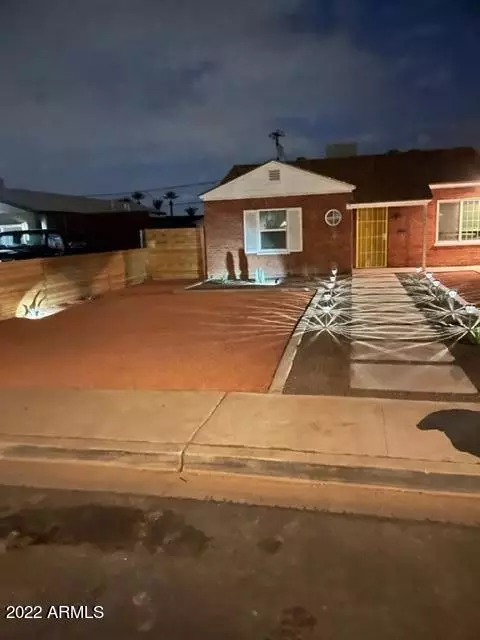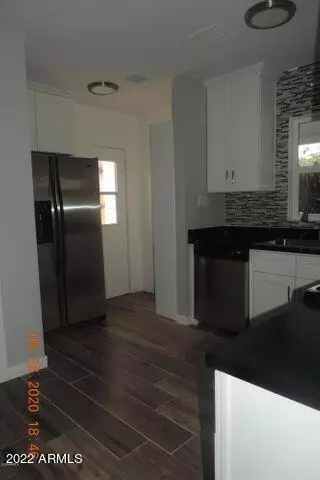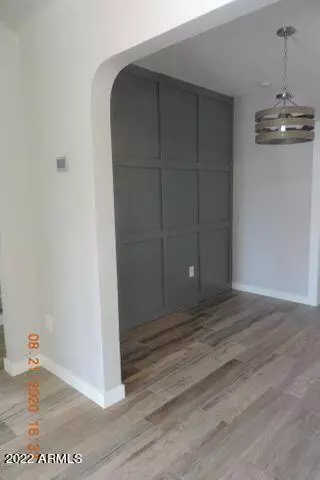$420,000
$430,000
2.3%For more information regarding the value of a property, please contact us for a free consultation.
2 Beds
1 Bath
874 SqFt
SOLD DATE : 06/29/2022
Key Details
Sold Price $420,000
Property Type Single Family Home
Sub Type Single Family - Detached
Listing Status Sold
Purchase Type For Sale
Square Footage 874 sqft
Price per Sqft $480
Subdivision East Maxwelton
MLS Listing ID 6403668
Sold Date 06/29/22
Style Ranch
Bedrooms 2
HOA Y/N No
Originating Board Arizona Regional Multiple Listing Service (ARMLS)
Year Built 1940
Annual Tax Amount $899
Tax Year 2021
Lot Size 6,258 Sqft
Acres 0.14
Property Description
This 1940's bungalow in Central Phoenix has been painstakingly renovated, but still keeping the historic touches like cove ceiling in the living area, arched entry to kitchen and dining room, vintage mail slot and milk delivery box, interior laundry, smooth textured walls, complimentary plank styled porcelain tiled flooring. The newer and modern kitchen will wow you! Custom white shaker styled cabinets featuring soft close doors and drawers. Quartz counter tops, modern back splash, and SS appliances. ! Updated electrical, plumbing, updated sewer line 2021, tankless water heater 2021, newer roof and HVAC unit. Double pane windows, and R-38 insulation added to the attic to lower utility bills. Historic meets modern - Ideal location for Downtown sports and activities
Location
State AZ
County Maricopa
Community East Maxwelton
Rooms
Den/Bedroom Plus 2
Separate Den/Office N
Interior
Interior Features Eat-in Kitchen, Pantry, High Speed Internet
Heating Electric
Cooling Refrigeration, Ceiling Fan(s)
Flooring Tile
Fireplaces Number No Fireplace
Fireplaces Type None
Fireplace No
Window Features Double Pane Windows
SPA None
Exterior
Garage Rear Vehicle Entry, RV Gate, RV Access/Parking
Carport Spaces 1
Fence Chain Link, Wood
Pool None
Utilities Available APS, SW Gas
Amenities Available None
Waterfront No
Roof Type Composition
Parking Type Rear Vehicle Entry, RV Gate, RV Access/Parking
Private Pool No
Building
Lot Description Desert Front, Dirt Back
Story 1
Builder Name unknown
Sewer Public Sewer
Water City Water
Architectural Style Ranch
Schools
Elementary Schools Whittier Elementary School - Phoenix
Middle Schools Phoenix Prep Academy
High Schools North High School
School District Phoenix Union High School District
Others
HOA Fee Include No Fees
Senior Community No
Tax ID 117-20-123
Ownership Fee Simple
Acceptable Financing Cash, Conventional, FHA, VA Loan
Horse Property N
Listing Terms Cash, Conventional, FHA, VA Loan
Financing VA
Read Less Info
Want to know what your home might be worth? Contact us for a FREE valuation!

Our team is ready to help you sell your home for the highest possible price ASAP

Copyright 2024 Arizona Regional Multiple Listing Service, Inc. All rights reserved.
Bought with HomeSmart

"My job is to find and attract mastery-based agents to the office, protect the culture, and make sure everyone is happy! "







