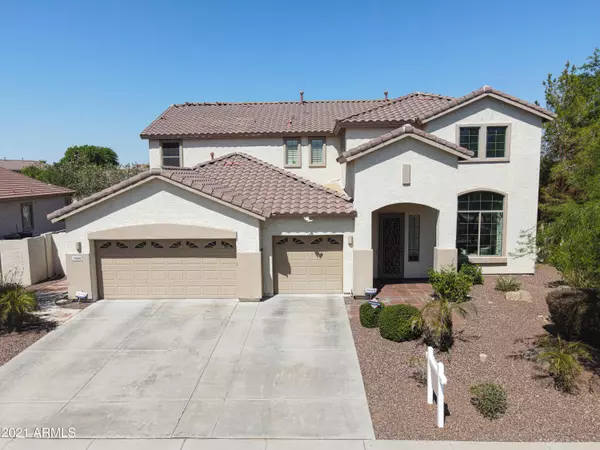$575,000
$569,900
0.9%For more information regarding the value of a property, please contact us for a free consultation.
5 Beds
3.5 Baths
3,707 SqFt
SOLD DATE : 09/24/2021
Key Details
Sold Price $575,000
Property Type Single Family Home
Sub Type Single Family - Detached
Listing Status Sold
Purchase Type For Sale
Square Footage 3,707 sqft
Price per Sqft $155
Subdivision Rovey Farm Estates North
MLS Listing ID 6262268
Sold Date 09/24/21
Bedrooms 5
HOA Fees $67/mo
HOA Y/N Yes
Originating Board Arizona Regional Multiple Listing Service (ARMLS)
Year Built 2004
Annual Tax Amount $3,259
Tax Year 2020
Lot Size 9,527 Sqft
Acres 0.22
Property Description
Back On Market! Beautiful 5 bdrm home PLUS a large loft, that's located near everything! Less than 1.5 miles from 101 for easy access around town, & just minutes from Westgate & Raymond S. Kellis High School. The home is perfectly located next to a quiet greenbelt, for long walks or fun activities. Watch children play from your front window in the playground across the street, relax in the quiet oasis of your backyard, by your private pool, or enjoy a sunset from your balcony. The master bdrm is conveniently located downstairs, & the 5th bedroom is also split, for maximum privacy. The seller just spent nearly $21,000 on a top-of-the-line A/C system in 2020, and over $7500 on a Pella sliding glass door in 2019 plus many other recent upgrades for your comfort & peace of mind.
Location
State AZ
County Maricopa
Community Rovey Farm Estates North
Direction 101 to Northern, South on 89th Ave from Northern to Frier, East (Left) on Frier to 88th Ave, south (Right) on 88th Ave to property. Home will be on your right, next to the greenbelt.
Rooms
Other Rooms Loft, Family Room
Master Bedroom Split
Den/Bedroom Plus 6
Separate Den/Office N
Interior
Interior Features Master Downstairs, Eat-in Kitchen, Breakfast Bar, 9+ Flat Ceilings, No Interior Steps, Soft Water Loop, Pantry, Double Vanity, Full Bth Master Bdrm, Separate Shwr & Tub, High Speed Internet, Granite Counters
Heating Natural Gas, ENERGY STAR Qualified Equipment
Cooling Refrigeration, Programmable Thmstat, Ceiling Fan(s)
Flooring Carpet, Vinyl, Tile, Wood
Fireplaces Type 1 Fireplace, Living Room, Gas
Fireplace Yes
Window Features Double Pane Windows
SPA None
Exterior
Exterior Feature Balcony, Covered Patio(s), Patio
Garage Electric Door Opener, Extnded Lngth Garage
Garage Spaces 3.0
Garage Description 3.0
Fence Block
Pool Private
Community Features Playground, Biking/Walking Path
Utilities Available SRP, SW Gas
Amenities Available Management
Waterfront No
Roof Type Tile
Parking Type Electric Door Opener, Extnded Lngth Garage
Private Pool Yes
Building
Lot Description Corner Lot, Gravel/Stone Front, Auto Timer H2O Front, Auto Timer H2O Back
Story 2
Builder Name Engle Homes
Sewer Public Sewer
Water City Water
Structure Type Balcony,Covered Patio(s),Patio
Schools
Elementary Schools Cotton Boll School
Middle Schools Cotton Boll School
High Schools Raymond S. Kellis
School District Peoria Unified School District
Others
HOA Name Rovey Farm
HOA Fee Include Maintenance Grounds
Senior Community No
Tax ID 142-28-175
Ownership Fee Simple
Acceptable Financing Cash, Conventional, FHA, VA Loan
Horse Property N
Listing Terms Cash, Conventional, FHA, VA Loan
Financing Conventional
Read Less Info
Want to know what your home might be worth? Contact us for a FREE valuation!

Our team is ready to help you sell your home for the highest possible price ASAP

Copyright 2024 Arizona Regional Multiple Listing Service, Inc. All rights reserved.
Bought with Keller Williams Realty Sonoran Living

"My job is to find and attract mastery-based agents to the office, protect the culture, and make sure everyone is happy! "







