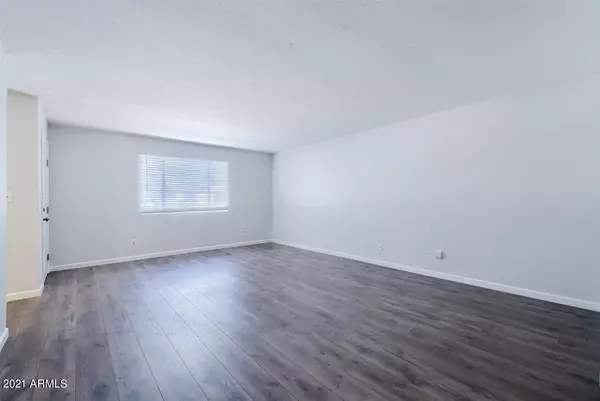$325,500
$315,000
3.3%For more information regarding the value of a property, please contact us for a free consultation.
3 Beds
1.75 Baths
1,704 SqFt
SOLD DATE : 02/25/2021
Key Details
Sold Price $325,500
Property Type Single Family Home
Sub Type Single Family - Detached
Listing Status Sold
Purchase Type For Sale
Square Footage 1,704 sqft
Price per Sqft $191
Subdivision Central Estates Unit 2
MLS Listing ID 6185166
Sold Date 02/25/21
Style Ranch
Bedrooms 3
HOA Y/N No
Originating Board Arizona Regional Multiple Listing Service (ARMLS)
Year Built 1973
Annual Tax Amount $1,069
Tax Year 2020
Lot Size 6,098 Sqft
Acres 0.14
Property Description
Totally Updated and Ready to Move In - Light Gray Painted Interior w/Laminate Gray Wood Grained Tiled Floors Throughout - New Gas HVAC & HWH - New Exterior Paint - New Bathrooms - New Spacious Kitchen with New Cabinets & Countertops & Eating Space - All New GE Stainless Kitchen Appliances (Stove. Refrigerator, Dishwasher, Microwave) - Brick Accent Wall w/Wood Fireplace in Family Room - Separate Laundry Room & Small Workroom/Large Pantry - No Interior Steps - North/South Exposure - Two Car Carport - Alley Access - Home Warranty Included - Immediate Occupancy - See Document Section for Disclosures
Location
State AZ
County Maricopa
Community Central Estates Unit 2
Direction South on Arrowhead to Oakland - Left/East to House on Right
Rooms
Den/Bedroom Plus 3
Separate Den/Office N
Interior
Interior Features Eat-in Kitchen, No Interior Steps, 3/4 Bath Master Bdrm, Laminate Counters
Heating Natural Gas
Cooling Refrigeration, Ceiling Fan(s)
Flooring Laminate, Tile
Fireplaces Type 1 Fireplace, Family Room
Fireplace Yes
Window Features Double Pane Windows
SPA None
Laundry Inside, Wshr/Dry HookUp Only
Exterior
Exterior Feature Covered Patio(s)
Carport Spaces 2
Fence Block, Wood
Pool None
Utilities Available SRP, SW Gas
Amenities Available None
Waterfront No
Roof Type Composition
Building
Lot Description Alley, Dirt Back, Gravel/Stone Front
Story 1
Builder Name Unknown
Sewer Public Sewer
Water City Water
Architectural Style Ranch
Structure Type Covered Patio(s)
Schools
Elementary Schools Erie Elementary School
Middle Schools John M Andersen Jr High School
High Schools Chandler High School
School District Chandler Unified District
Others
HOA Fee Include No Fees
Senior Community No
Tax ID 302-48-164
Ownership Fee Simple
Acceptable Financing Cash, Conventional, FHA, VA Loan
Horse Property N
Listing Terms Cash, Conventional, FHA, VA Loan
Financing Conventional
Read Less Info
Want to know what your home might be worth? Contact us for a FREE valuation!

Our team is ready to help you sell your home for the highest possible price ASAP

Copyright 2024 Arizona Regional Multiple Listing Service, Inc. All rights reserved.
Bought with HomeSmart

"My job is to find and attract mastery-based agents to the office, protect the culture, and make sure everyone is happy! "







