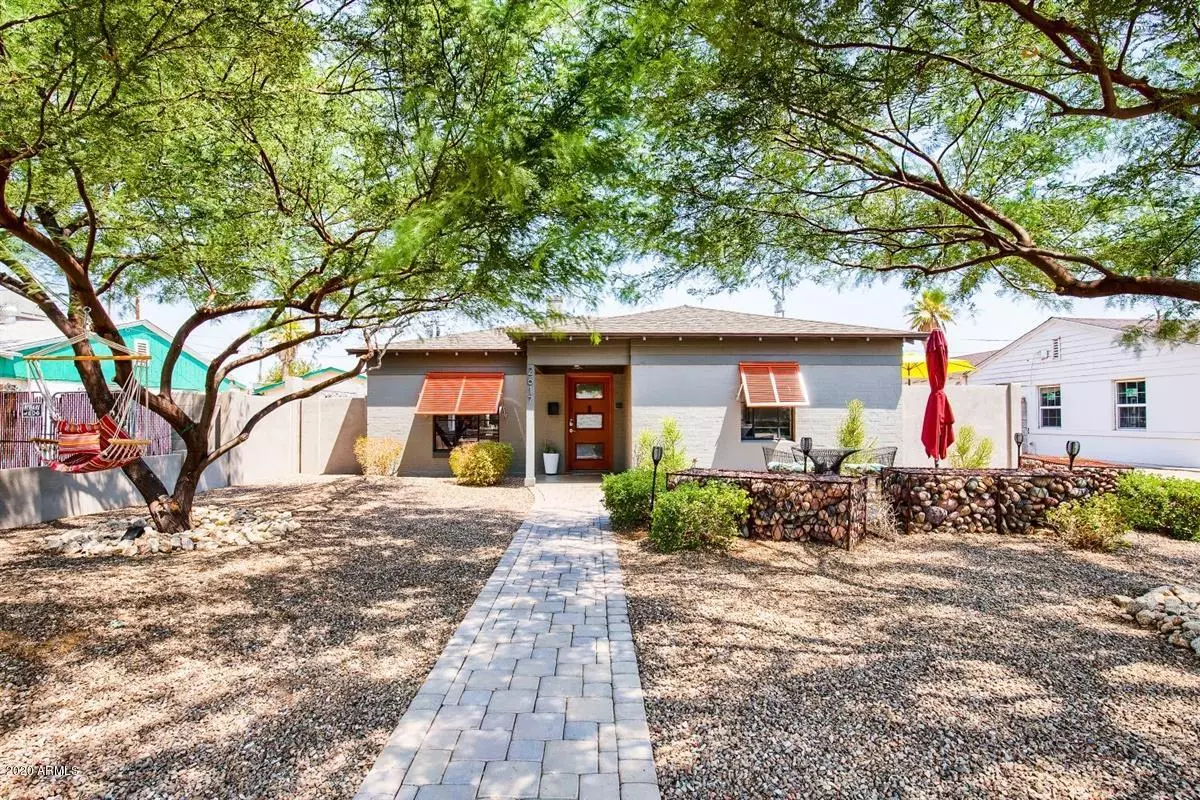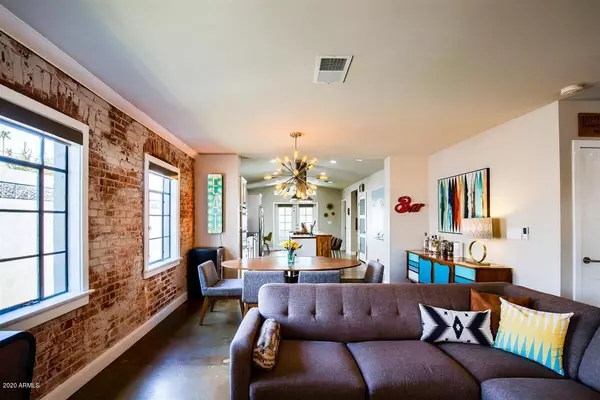$665,000
$650,000
2.3%For more information regarding the value of a property, please contact us for a free consultation.
3 Beds
2.5 Baths
1,757 SqFt
SOLD DATE : 11/04/2020
Key Details
Sold Price $665,000
Property Type Single Family Home
Sub Type Single Family - Detached
Listing Status Sold
Purchase Type For Sale
Square Footage 1,757 sqft
Price per Sqft $378
Subdivision Country Club Park Blk 3-10
MLS Listing ID 6123656
Sold Date 11/04/20
Style Ranch
Bedrooms 3
HOA Y/N No
Originating Board Arizona Regional Multiple Listing Service (ARMLS)
Year Built 1943
Annual Tax Amount $1,660
Tax Year 2019
Lot Size 6,913 Sqft
Acres 0.16
Property Description
Resort living in Country Club Park Historic District. Featured in the 2020 Coronado Historic Home Tour this 1943 home has been elegantly reimagined as modern luxury with several loving nods to its vintage roots. It's fully integrated smart features such as automatic blinds and programmable lighting are thoroughly contemporary comforts, while the exposed brick walls and stained concrete flooring evoke that mid-century feel. The bright, airy kitchen is equipped with premium stainless appliances and butcher block & quartz countertops. The open floor plan is simply begging for guests to entertain. Your family and friends will also revel in the abundant shade and beautiful low maintenance landscaping. Enjoy catching up over a cool beverage on one of several outdoor patios. Take a dip in the above ground swim-spa no matter the outdoor temperature. You'll be in awe at the commissioned mural done by the well known Maggie Keane. Once it's time to turn in and recharge at the end of the day, your loved ones will find sanctuary and respite in one of the three beautiful bedrooms; each flooded with natural light and boasting vintage inspired wall treatments. The 2.5 bathrooms have been lavishly appointed to further underscore that permanent "staycation" feel. Parking and security are in high supply with an electronic gated driveway and two car detached double sided garage with both driveway and alley access. This home has been thoughtfully designed for easy and comfortable living. With easy access to downtown, parks, breweries, coffee shops, and more. This needle in the haystack is everything you could want in the middle of it all.
Location
State AZ
County Maricopa
Community Country Club Park Blk 3-10
Direction From Thomas go south on 10th st.
Rooms
Den/Bedroom Plus 3
Separate Den/Office N
Interior
Interior Features Eat-in Kitchen, No Interior Steps, Kitchen Island, Pantry, Double Vanity, Separate Shwr & Tub, High Speed Internet
Heating Electric, ENERGY STAR Qualified Equipment
Cooling Refrigeration, Programmable Thmstat, Ceiling Fan(s), ENERGY STAR Qualified Equipment
Flooring Concrete
Fireplaces Number No Fireplace
Fireplaces Type None
Fireplace No
Window Features Wood Frames,Double Pane Windows,Tinted Windows
SPA Above Ground,Heated,Private
Exterior
Exterior Feature Covered Patio(s), Patio, Private Yard
Garage Electric Door Opener, Rear Vehicle Entry, Gated
Garage Spaces 2.0
Garage Description 2.0
Fence Block
Pool Variable Speed Pump, Above Ground, Heated, Private
Landscape Description Irrigation Front
Community Features Near Light Rail Stop, Near Bus Stop, Historic District, Tennis Court(s), Playground
Utilities Available APS, SW Gas
Amenities Available None
Waterfront No
View City Lights
Roof Type Composition
Accessibility Zero-Grade Entry, Remote Devices, Accessible Hallway(s)
Parking Type Electric Door Opener, Rear Vehicle Entry, Gated
Private Pool Yes
Building
Lot Description Desert Front, Gravel/Stone Front, Synthetic Grass Back, Auto Timer H2O Front, Irrigation Front
Story 1
Builder Name unknown
Sewer Public Sewer
Water City Water
Architectural Style Ranch
Structure Type Covered Patio(s),Patio,Private Yard
Schools
Elementary Schools Emerson Elementary School
Middle Schools Phoenix Prep Academy
High Schools North High School
School District Phoenix Union High School District
Others
HOA Fee Include No Fees
Senior Community No
Tax ID 117-28-033
Ownership Fee Simple
Acceptable Financing Cash, Conventional, VA Loan
Horse Property N
Listing Terms Cash, Conventional, VA Loan
Financing Conventional
Read Less Info
Want to know what your home might be worth? Contact us for a FREE valuation!

Our team is ready to help you sell your home for the highest possible price ASAP

Copyright 2024 Arizona Regional Multiple Listing Service, Inc. All rights reserved.
Bought with HomeSmart

"My job is to find and attract mastery-based agents to the office, protect the culture, and make sure everyone is happy! "







