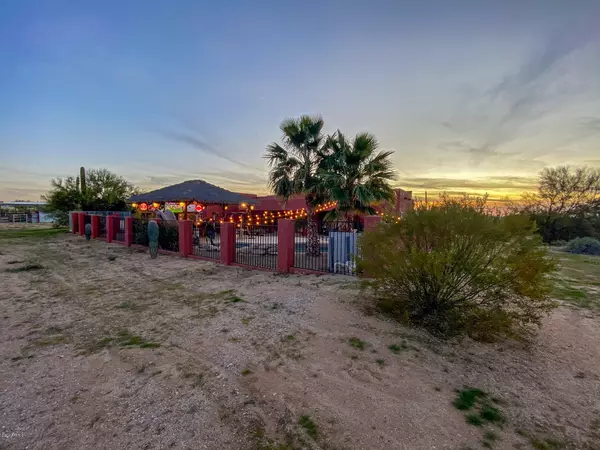$507,000
$480,000
5.6%For more information regarding the value of a property, please contact us for a free consultation.
3 Beds
4 Baths
2,448 SqFt
SOLD DATE : 04/14/2020
Key Details
Sold Price $507,000
Property Type Single Family Home
Sub Type Single Family - Detached
Listing Status Sold
Purchase Type For Sale
Square Footage 2,448 sqft
Price per Sqft $207
Subdivision S29 T10S R11E
MLS Listing ID 6027536
Sold Date 04/14/20
Style Territorial/Santa Fe
Bedrooms 3
HOA Y/N No
Originating Board Arizona Regional Multiple Listing Service (ARMLS)
Year Built 2007
Annual Tax Amount $3,427
Tax Year 2019
Lot Size 1.670 Acres
Acres 1.67
Property Description
Country Luxury at its finest. This stunning Santa Fe style home is situated on just under 2 acres of land located just off of Missile Base Road with easy commuter access. Meticulously cared for this home shows extreme pride of ownership. Check out the back yard bar! Entertaining doesn't get any better! Park your RV with a power connection next to the garage. The spacious master suite offers two walk-in closets and a walk-in shower. Wood Plantation Blinds Throughout, Custom Leather Valences and Cornices, 8 Foot Doors and Wood Beam Ceilings are just a few of the beautiful custom touches. Outside you'll find a spacious barn with Tack Room, potential use for a guest house, and two stalls. 47 OWNED Solar Panels on Roof. This home is ready to make memories in!
Location
State AZ
County Pinal
Community S29 T10S R11E
Direction I-10 to Marana Exit 236 to Stop Sign. R, then immediate L onto Frontage Road. R onto E Missile Base, L onto S Estancia, R onto E Sianna, L onto S Kit Fox Trail, R onto Desert Hawk, R on E Gray Hawk
Rooms
Other Rooms Separate Workshop
Den/Bedroom Plus 4
Separate Den/Office Y
Interior
Interior Features Walk-In Closet(s), 9+ Flat Ceilings, Central Vacuum, No Interior Steps, Pantry, Double Vanity, Full Bth Master Bdrm, Separate Shwr & Tub, Tub with Jets, Granite Counters
Heating Electric
Cooling Ceiling Fan(s)
Flooring Tile
Fireplaces Number No Fireplace
Fireplaces Type None
Fireplace No
Window Features Vinyl Frame
SPA None
Laundry 220 V Dryer Hookup, Inside, Wshr/Dry HookUp Only
Exterior
Exterior Feature Covered Patio(s), Gazebo/Ramada, Misting System, Patio
Garage Electric Door Opener, Over Height Garage, RV Access/Parking
Garage Spaces 5.0
Carport Spaces 1
Garage Description 5.0
Fence Block, Wrought Iron
Pool Private
Landscape Description Irrigation Back, Irrigation Front
Utilities Available APS
Amenities Available None
Waterfront No
View Mountain(s)
Roof Type Reflective Coating, Built-Up
Parking Type Electric Door Opener, Over Height Garage, RV Access/Parking
Building
Lot Description Desert Front, Natural Desert Back, Irrigation Front, Irrigation Back
Story 1
Sewer Septic Tank
Water Shared Well
Architectural Style Territorial/Santa Fe
Structure Type Covered Patio(s), Gazebo/Ramada, Misting System, Patio
Schools
Elementary Schools Red Rock Elementary School
Middle Schools Red Rock Elementary School
High Schools Santa Cruz Valley Union High School
School District Santa Cruz Valley Union High School District
Others
HOA Fee Include No Fees
Senior Community No
Tax ID 410-31-011-M
Ownership Fee Simple
Acceptable Financing Cash, Conventional, FHA, VA Loan
Horse Property Y
Horse Feature Barn, Stall, Tack Room
Listing Terms Cash, Conventional, FHA, VA Loan
Financing Cash
Read Less Info
Want to know what your home might be worth? Contact us for a FREE valuation!

Our team is ready to help you sell your home for the highest possible price ASAP

Copyright 2024 Arizona Regional Multiple Listing Service, Inc. All rights reserved.
Bought with Non-MLS Office

"My job is to find and attract mastery-based agents to the office, protect the culture, and make sure everyone is happy! "







