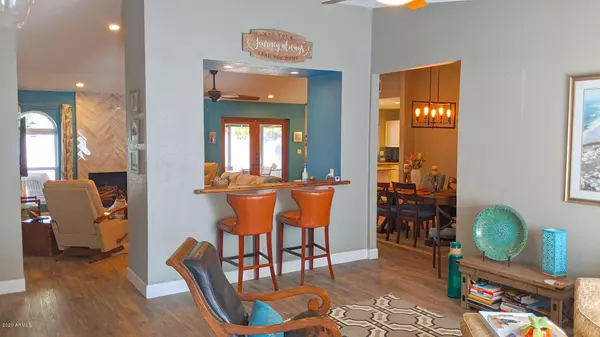$415,000
$425,000
2.4%For more information regarding the value of a property, please contact us for a free consultation.
3 Beds
2 Baths
1,882 SqFt
SOLD DATE : 03/30/2020
Key Details
Sold Price $415,000
Property Type Single Family Home
Sub Type Single Family - Detached
Listing Status Sold
Purchase Type For Sale
Square Footage 1,882 sqft
Price per Sqft $220
Subdivision Hunters Village Lot 1-163
MLS Listing ID 6029067
Sold Date 03/30/20
Style Ranch
Bedrooms 3
HOA Y/N No
Originating Board Arizona Regional Multiple Listing Service (ARMLS)
Year Built 1979
Annual Tax Amount $2,466
Tax Year 2019
Lot Size 9,997 Sqft
Acres 0.23
Property Description
Highly sought-after PV area home. Newly remodeled with lots of designer touches and quality upgrades performed by owner/contractor . Start with a spacious, partially shaded front courtyard with plenty of patio area. Upon entering the home, you will notice the open concept space plan. What used to be a sunken living room has been turned into an entry sitting room adjacent to a very unique and custom wine bar. Wow! The owners purposely created this welcoming view when you first enter the house. Walls were opened up to allow circular access and full viewing of the home's interior and main heart of the house. Brand new commercial grade vinyl plank flooring (with 50-year residential warranty) is continued throughout the home. This flooring is unique in itself not just because of its warm and stylish look, but because it is a heavy-duty product that won't crack or chip like popular consumer tiles will. The owner leveraged his contracting buying power to install this flooring that is 4-5 times more costly than retail store tiles. Five-inch flat baseboards compliment both the look and ease-of-clean flooring, making a smart and great combination that will last for decades. Further in the house more quality and sophisticated touches. The custom wine bar is positioned at the center point of the home with designer touches like reclaimed barn wood counters, 24 bottle wine fridge, bookend recessed column wine racks and designer lighting. From this vantage point you have views into the active areas of the home. Starting with the den which boasts a resurfaced fireplace with modern marble veneer hearing bone design fac ade. Adjacent is the modernized kitchen with L-shaped 5-person countertop, stainless steel appliances, custom cabinets, 4 burner gas range top with designer hood, and double basin sink that are accented by a "Bungalow Blue" tiled back splash. Adjacent to the kitchen is a formal open dining room easy access laundry/ pantry room. Nestled between the den and kitchen are two large French doors that open to a 200 SF bright and spacious Arizona rooms that was built more like a home extension, with a high sloped roof, two backyard access doors and large screened windows. This transition space is one of the most popular areas of the house. The list goes on and on: vaulted ceilings, new windows, remodeled master bath with tile shower, barn doors in master, low maintenance back yard with side RV gate and yard (hot tub does not convey), block wall privacy with storage shed, epoxy garage floor and storage rack system (3) solar tubes for natural lighting in the laundry, completely remodeled hall bathroom, hallway and garage, 2x2 sky light in guest bath, inside laundry room with includes built-in cabinets, fruit trees that produce massive lemons. Great location just minutes to everything, PV schools, freeways, shopping & dining. Built-in cabinets in guest room can be removed if desired. There is carpeting underneath so continuous flooring is not an issue
Location
State AZ
County Maricopa
Community Hunters Village Lot 1-163
Direction from Thunderbird turn north on 44th St then right (east) to Ludlow Dr. Home is on left (north) side.
Rooms
Other Rooms Family Room, Arizona RoomLanai
Den/Bedroom Plus 3
Separate Den/Office N
Interior
Interior Features Breakfast Bar, Vaulted Ceiling(s), Pantry, Double Vanity, Full Bth Master Bdrm, High Speed Internet
Heating Electric
Cooling Refrigeration
Flooring Carpet, Tile
Fireplaces Type 1 Fireplace
Fireplace Yes
Window Features Skylight(s),Double Pane Windows
SPA None
Laundry WshrDry HookUp Only
Exterior
Exterior Feature Patio, Private Yard, Screened in Patio(s), Storage, Built-in Barbecue
Garage Electric Door Opener, RV Gate, RV Access/Parking
Garage Spaces 2.0
Garage Description 2.0
Fence Block
Pool None
Utilities Available APS
Amenities Available None
Waterfront No
Roof Type Composition
Parking Type Electric Door Opener, RV Gate, RV Access/Parking
Private Pool No
Building
Lot Description Desert Back, Desert Front
Story 1
Builder Name Unknown
Sewer Public Sewer
Water City Water
Architectural Style Ranch
Structure Type Patio,Private Yard,Screened in Patio(s),Storage,Built-in Barbecue
Schools
Elementary Schools Indian Bend Elementary School
Middle Schools Sunrise Middle School
High Schools Paradise Valley High School
School District Paradise Valley Unified District
Others
HOA Fee Include No Fees
Senior Community No
Tax ID 215-69-150
Ownership Fee Simple
Acceptable Financing Conventional, FHA, VA Loan
Horse Property N
Listing Terms Conventional, FHA, VA Loan
Financing Conventional
Read Less Info
Want to know what your home might be worth? Contact us for a FREE valuation!

Our team is ready to help you sell your home for the highest possible price ASAP

Copyright 2024 Arizona Regional Multiple Listing Service, Inc. All rights reserved.
Bought with RE/MAX Fine Properties

"My job is to find and attract mastery-based agents to the office, protect the culture, and make sure everyone is happy! "







