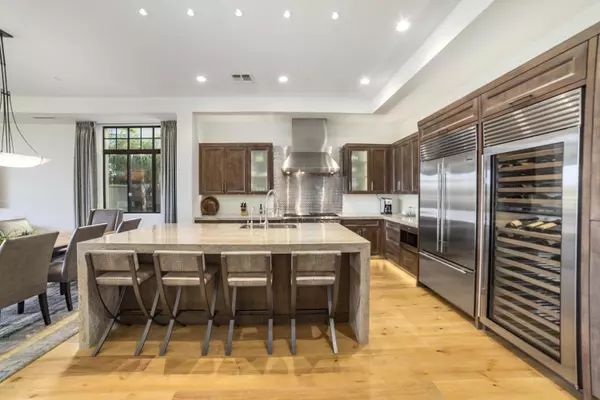$2,000,000
$2,200,000
9.1%For more information regarding the value of a property, please contact us for a free consultation.
3 Beds
3.5 Baths
3,356 SqFt
SOLD DATE : 03/05/2021
Key Details
Sold Price $2,000,000
Property Type Condo
Sub Type Apartment Style/Flat
Listing Status Sold
Purchase Type For Sale
Square Footage 3,356 sqft
Price per Sqft $595
Subdivision Two Biltmore Estates
MLS Listing ID 6026017
Sold Date 03/05/21
Bedrooms 3
HOA Fees $1,197/mo
HOA Y/N Yes
Originating Board Arizona Regional Multiple Listing Service (ARMLS)
Year Built 2016
Annual Tax Amount $15,777
Tax Year 2019
Lot Size 3,349 Sqft
Acres 0.08
Property Description
Get ready for luxury living at the turn of a key. Be sure to see the video for a tour of this home. This 3 bedroom, 3.5 bath condo has all the amenities you desire. Virtual control with Crestron smart home system, disappearing electric sliding doors and shades, and rich oak plank flooring throughout. In the gourmet kitchen you will find Wolf and Subzero appliances, a wine fridge and a large beautiful waterfall edge granite island. A large private patio with gorgeous views of Biltmore Golf Club and gorgeous Arizona sunsets awaits you. Windows on every side of this property make the entire home light and bright. Master suite has his and her custom closets and premium crema marfil marble in the master bath. Tons of amenities including porter service, fitness center, clubhouse, and pool. Conveniently located near first class dining, shopping and entertainment and only 8 miles from Sky Harbor International Airport. Contact me now for your private showing.
Location
State AZ
County Maricopa
Community Two Biltmore Estates
Direction North on 24th st to Thunderbird. Right on Thunderbird. Right on Biltmore Estates
Rooms
Master Bedroom Split
Den/Bedroom Plus 3
Separate Den/Office N
Interior
Interior Features 9+ Flat Ceilings, Drink Wtr Filter Sys, No Interior Steps, Double Vanity, Full Bth Master Bdrm, Separate Shwr & Tub, High Speed Internet, Smart Home, Granite Counters
Heating Electric
Cooling Refrigeration, Programmable Thmstat, Ceiling Fan(s)
Flooring Stone, Tile, Wood
Fireplaces Type 1 Fireplace, Gas
Fireplace Yes
Window Features Double Pane Windows
SPA None
Exterior
Exterior Feature Patio
Garage Unassigned
Garage Spaces 2.0
Garage Description 2.0
Fence None
Pool None
Community Features Gated Community, Community Spa Htd, Community Pool Htd, Golf, Biking/Walking Path, Clubhouse, Fitness Center
Utilities Available SRP
Waterfront No
Roof Type Rolled/Hot Mop
Parking Type Unassigned
Private Pool No
Building
Lot Description Desert Back, On Golf Course, Grass Front
Story 2
Builder Name Biltmore Builders
Sewer Public Sewer
Water City Water
Structure Type Patio
Schools
Elementary Schools Madison #1 Middle School
Middle Schools Madison #1 Middle School
High Schools Camelback High School
School District Phoenix Union High School District
Others
HOA Name 2 Biltmore Estates
HOA Fee Include Street Maint,Maintenance Exterior
Senior Community No
Tax ID 164-71-542
Ownership Fee Simple
Acceptable Financing Cash, Conventional
Horse Property N
Listing Terms Cash, Conventional
Financing Cash
Read Less Info
Want to know what your home might be worth? Contact us for a FREE valuation!

Our team is ready to help you sell your home for the highest possible price ASAP

Copyright 2024 Arizona Regional Multiple Listing Service, Inc. All rights reserved.
Bought with Coldwell Banker Realty

"My job is to find and attract mastery-based agents to the office, protect the culture, and make sure everyone is happy! "







