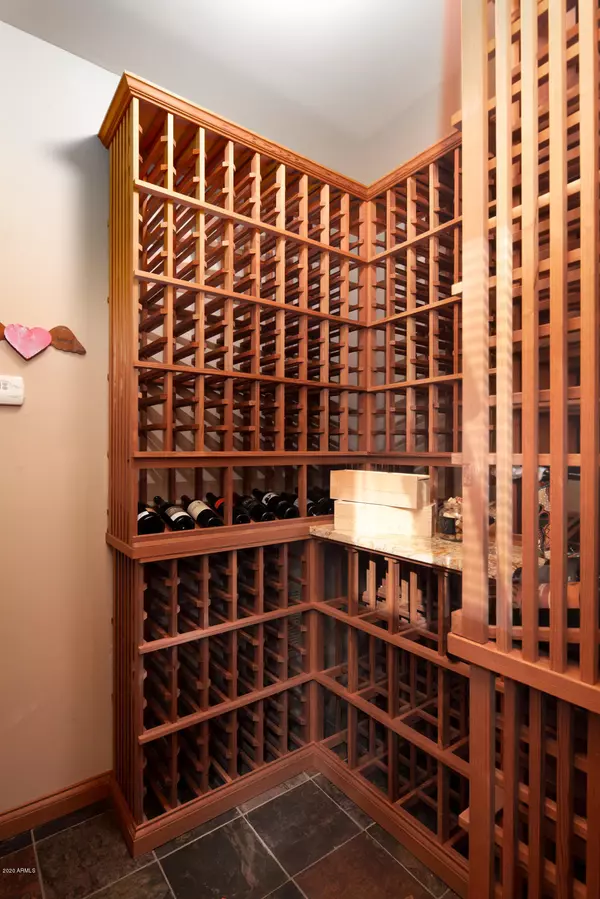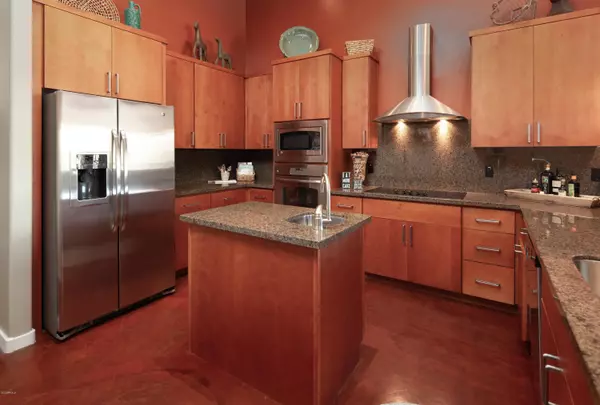$451,000
$460,000
2.0%For more information regarding the value of a property, please contact us for a free consultation.
3 Beds
2.5 Baths
2,212 SqFt
SOLD DATE : 03/12/2020
Key Details
Sold Price $451,000
Property Type Townhouse
Sub Type Townhouse
Listing Status Sold
Purchase Type For Sale
Square Footage 2,212 sqft
Price per Sqft $203
Subdivision Mitchell Lofts Condominium Amd
MLS Listing ID 6027046
Sold Date 03/12/20
Bedrooms 3
HOA Fees $286/mo
HOA Y/N Yes
Originating Board Arizona Regional Multiple Listing Service (ARMLS)
Year Built 2008
Annual Tax Amount $4,462
Tax Year 2019
Lot Size 1,514 Sqft
Acres 0.03
Property Description
Unique, private, gated development with
only 7 homes. Booming location surrounded with restaurants, coffee shops & retail. This two level loft offers a spiral staircase to the walkable, upper deck for 360 views of our valley. Second floor welcomes the outdoors in with full length balcony opening to the great room, contemporary kitchen with brick wall, dining area, master suite & powder room all under 12' ceilings. Wall of windows, track lighting with dimmers, concrete flooring, custom blinds & surround sound. Bottom level includes two guest bedrooms, full bathroom, living room AND a temperature controlled 600 bottle wine room! Siding the courtyard to north, natural lighting filters in. Indoor laundry, 2 car garage with epoxy flooring and storage. Minutes from all that Midtown area offers
Location
State AZ
County Maricopa
Community Mitchell Lofts Condominium Amd
Direction North on Osborn Rd to Mitchell Dr. East (right) on Mitchell Dr to Mitchell Lofts on North (left). Enter through gate, home on left.
Rooms
Other Rooms Great Room
Master Bedroom Split
Den/Bedroom Plus 3
Separate Den/Office N
Interior
Interior Features Upstairs, Breakfast Bar, 9+ Flat Ceilings, Fire Sprinklers, Kitchen Island, Double Vanity, Full Bth Master Bdrm, Separate Shwr & Tub, High Speed Internet, Granite Counters
Heating Electric
Cooling Refrigeration, Ceiling Fan(s)
Flooring Carpet, Concrete
Fireplaces Number No Fireplace
Fireplaces Type None
Fireplace No
Window Features Double Pane Windows
SPA None
Exterior
Exterior Feature Balcony
Garage Electric Door Opener
Garage Spaces 2.0
Garage Description 2.0
Fence Block, Wrought Iron
Pool None
Community Features Gated Community, Near Bus Stop
Utilities Available APS
Amenities Available Management
Waterfront No
View City Lights, Mountain(s)
Roof Type Built-Up,Foam
Parking Type Electric Door Opener
Private Pool No
Building
Lot Description Gravel/Stone Front
Story 2
Builder Name Unknown
Sewer Sewer in & Cnctd, Public Sewer
Water City Water
Structure Type Balcony
Schools
Elementary Schools Longview Elementary School
Middle Schools Osborn Middle School
High Schools North High School
School District Phoenix Union High School District
Others
HOA Name Mitchell Lofts HOA
HOA Fee Include Maintenance Grounds,Street Maint,Maintenance Exterior
Senior Community No
Tax ID 118-18-166
Ownership Fee Simple
Acceptable Financing Conventional
Horse Property N
Listing Terms Conventional
Financing Conventional
Read Less Info
Want to know what your home might be worth? Contact us for a FREE valuation!

Our team is ready to help you sell your home for the highest possible price ASAP

Copyright 2024 Arizona Regional Multiple Listing Service, Inc. All rights reserved.
Bought with Berkshire Hathaway HomeServices Arizona Properties

"My job is to find and attract mastery-based agents to the office, protect the culture, and make sure everyone is happy! "







