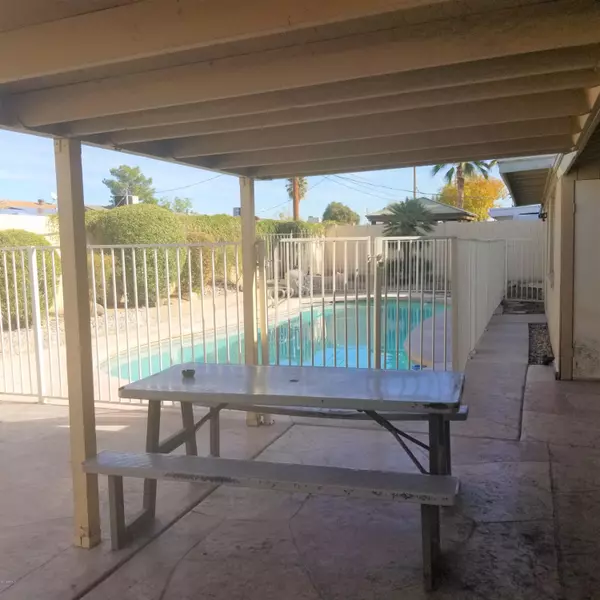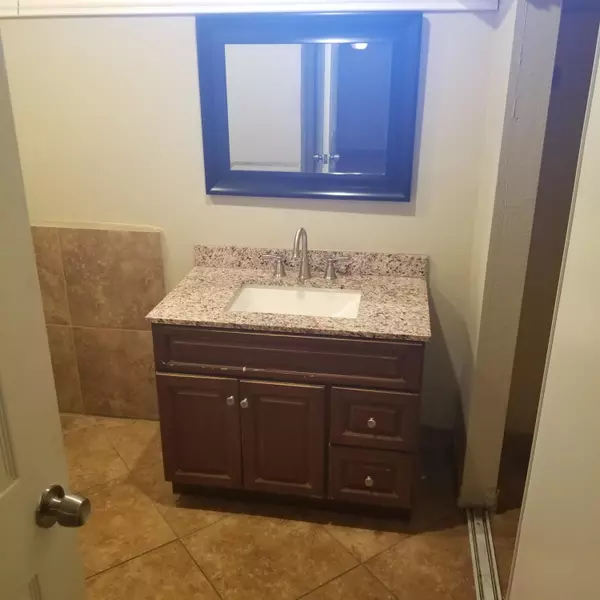$225,000
$229,500
2.0%For more information regarding the value of a property, please contact us for a free consultation.
3 Beds
2 Baths
1,500 SqFt
SOLD DATE : 03/02/2020
Key Details
Sold Price $225,000
Property Type Single Family Home
Sub Type Single Family - Detached
Listing Status Sold
Purchase Type For Sale
Square Footage 1,500 sqft
Price per Sqft $150
Subdivision Northern Village Extension 1
MLS Listing ID 6021158
Sold Date 03/02/20
Style Ranch
Bedrooms 3
HOA Y/N No
Originating Board Arizona Regional Multiple Listing Service (ARMLS)
Year Built 1966
Annual Tax Amount $1,072
Tax Year 2019
Lot Size 7,749 Sqft
Acres 0.18
Property Description
FREE Home Warranty! FREE Pre-Inspection too! PICK YOUR OWN COLOR PAINT! Thats right!! Your pick your colors, the seller will have it done before the close! This home has all Upgraded tile floors, Newer Dual pane windows, and custom Plantation Shutters! WOW! Newer roof in 2011, and water heater in 2015. Fabulous Kitchen with formal Dining room and All Stainless steel appliances, Washer and Dryer INCLUDED TOO! Both bathrooms offer walk-in showers, and were remodeled in 2011. Sparkling pool with regulation fencing all around for safety... And all block wall.
Yard has sprinkler system on a timer, and mature shade trees for cheap electric bills!
This home is clean- well maintained and ready for you to make it yours.
Location
State AZ
County Maricopa
Community Northern Village Extension 1
Direction South to Griswold then west to the home on the north side of the street. WELCOME HOME
Rooms
Den/Bedroom Plus 3
Separate Den/Office N
Interior
Interior Features 3/4 Bath Master Bdrm
Heating Electric
Cooling Refrigeration
Flooring Tile
Fireplaces Type 1 Fireplace
Fireplace Yes
Window Features Double Pane Windows
SPA None
Exterior
Exterior Feature Circular Drive, Covered Patio(s), Patio
Carport Spaces 2
Fence Block
Pool Diving Pool, Private
Community Features Near Bus Stop
Utilities Available APS
Amenities Available Other
Waterfront No
Roof Type Composition
Private Pool Yes
Building
Lot Description Grass Front, Auto Timer H2O Front
Story 1
Builder Name Inknown
Sewer Public Sewer
Water City Water
Architectural Style Ranch
Structure Type Circular Drive,Covered Patio(s),Patio
Schools
Elementary Schools Amy L. Houston Academy
Middle Schools Alta Loma School
High Schools Alma Elementary School
School District Phoenix Union High School District
Others
HOA Fee Include No Fees
Senior Community No
Tax ID 150-17-187
Ownership Fee Simple
Acceptable Financing FannieMae (HomePath), CTL, Conventional, FHA, VA Loan
Horse Property N
Listing Terms FannieMae (HomePath), CTL, Conventional, FHA, VA Loan
Financing Conventional
Read Less Info
Want to know what your home might be worth? Contact us for a FREE valuation!

Our team is ready to help you sell your home for the highest possible price ASAP

Copyright 2024 Arizona Regional Multiple Listing Service, Inc. All rights reserved.
Bought with A.Z. & Associates

"My job is to find and attract mastery-based agents to the office, protect the culture, and make sure everyone is happy! "







