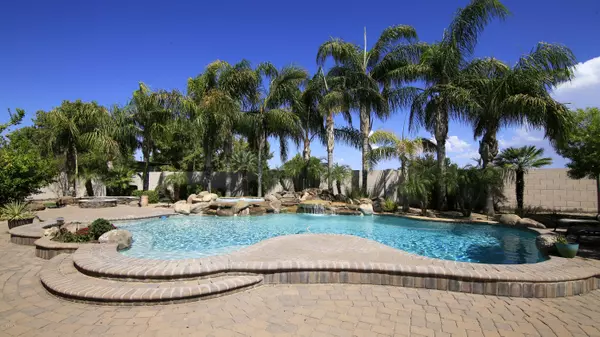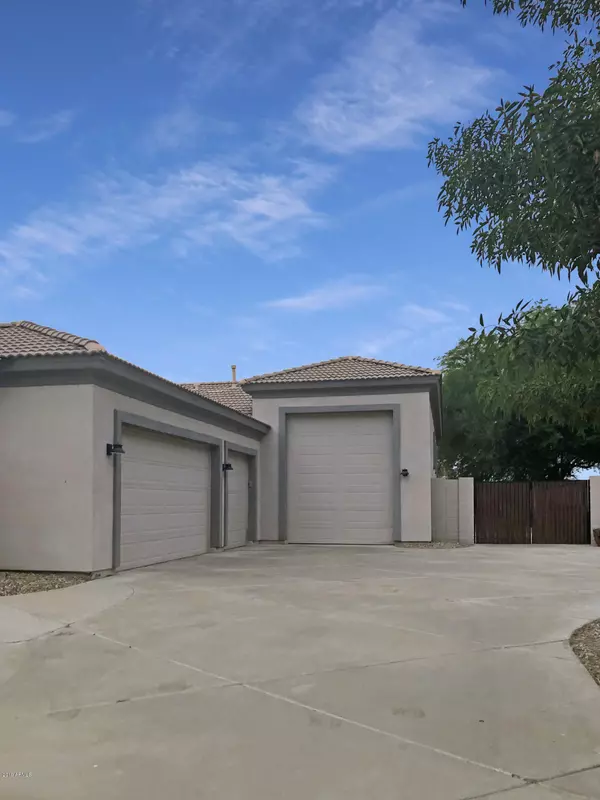$885,000
$919,900
3.8%For more information regarding the value of a property, please contact us for a free consultation.
6 Beds
4.5 Baths
4,730 SqFt
SOLD DATE : 03/26/2020
Key Details
Sold Price $885,000
Property Type Single Family Home
Sub Type Single Family - Detached
Listing Status Sold
Purchase Type For Sale
Square Footage 4,730 sqft
Price per Sqft $187
Subdivision Falcon Estates
MLS Listing ID 5945037
Sold Date 03/26/20
Style Santa Barbara/Tuscan
Bedrooms 6
HOA Fees $190/mo
HOA Y/N Yes
Originating Board Arizona Regional Multiple Listing Service (ARMLS)
Year Built 2004
Annual Tax Amount $5,880
Tax Year 2018
Lot Size 0.428 Acres
Acres 0.43
Property Description
Stunning 6 bedroom, 4.5 bathroom move-in-ready, luxury home awaits you in South Chandler. Nestled in the exclusive, secure gates of Falcon Estates, this fully updated, BASEMENT home boasts the best of everything. BE SURE TO CHECK THE VIDEO OUT UNDER THE PHOTO TAB! Imagine yourself in this RESORT-STYLE backyard complete with a built-in BBQ, pergola, sparkling pool, spa, waterfall and gas fire pit. Gather round with friends and family and get ready to enjoy everything this entertainer's paradise has to offer on a N/S facing lot. PULL THROUGH RV GARAGE is the perfect spot for your toys, car collection, RV or boat—OR utilize the massive space for your private studio or gym. Like to tinker? There's room for car lifts! The gourmet kitchen has the best of the best...WOLF 6 burner gas range, SUB-Z SUB-ZERO fridge, wine chiller & HUGE pantry to name a few. Perfectly appointed layout with a split floor plan- 2 bedrooms share a Jack & Jill bath and 3rd room with en-suite on one side with the master privately set on the other. The spacious master bedroom suite offers tray ceilings leading to a luxurious en-suite bath with floor to ceiling subway tile, classic free-standing tub, and large master closet. In the basement you will find a large media room- complete with wet bar, 2 additional bedrooms & full bath. The Chandler Unified School District is a premier district of choice and this home falls in boundaries of the most coveted schools. Biking distance to soon-to-be built development "The Steelyard" offering local restaurant favorites. Easy access to the 202 with the future Lindsay on-ramp. This home is not to be missed.
Location
State AZ
County Maricopa
Community Falcon Estates
Direction North and Lindsay from Riggs, East on Scorpio, North on Amethyst, East on Aquarius, home is on your left
Rooms
Other Rooms ExerciseSauna Room, Media Room, Family Room, BonusGame Room
Basement Finished
Master Bedroom Split
Den/Bedroom Plus 8
Separate Den/Office Y
Interior
Interior Features Eat-in Kitchen, Breakfast Bar, 9+ Flat Ceilings, Central Vacuum, Vaulted Ceiling(s), Wet Bar, Pantry, Double Vanity, Full Bth Master Bdrm, Separate Shwr & Tub, Granite Counters
Heating Natural Gas
Cooling Refrigeration, Programmable Thmstat, Ceiling Fan(s)
Flooring Carpet, Tile
Fireplaces Number 1 Fireplace
Fireplaces Type 1 Fireplace, Fire Pit
Fireplace Yes
Window Features Sunscreen(s),Dual Pane
SPA Private
Exterior
Exterior Feature Circular Drive, Playground, Patio, Private Yard, Storage, Built-in Barbecue
Garage Extnded Lngth Garage, Over Height Garage, RV Gate, Separate Strge Area, RV Access/Parking, RV Garage
Garage Spaces 6.0
Garage Description 6.0
Fence Block
Pool Diving Pool, Heated, Private
Community Features Gated Community, Playground
Amenities Available Management
Waterfront No
View Mountain(s)
Roof Type Tile
Parking Type Extnded Lngth Garage, Over Height Garage, RV Gate, Separate Strge Area, RV Access/Parking, RV Garage
Private Pool Yes
Building
Lot Description Sprinklers In Front, Grass Front, Grass Back, Auto Timer H2O Front, Auto Timer H2O Back
Story 1
Builder Name AMBERWOOD
Sewer Public Sewer
Water City Water
Architectural Style Santa Barbara/Tuscan
Structure Type Circular Drive,Playground,Patio,Private Yard,Storage,Built-in Barbecue
Schools
Elementary Schools John & Carol Carlson Elementary
Middle Schools Willie & Coy Payne Jr. High
High Schools Basha High School
School District Chandler Unified District
Others
HOA Name Falcon Estates
HOA Fee Include Maintenance Grounds,Street Maint
Senior Community No
Tax ID 304-81-187
Ownership Fee Simple
Acceptable Financing Conventional
Horse Property N
Listing Terms Conventional
Financing Conventional
Read Less Info
Want to know what your home might be worth? Contact us for a FREE valuation!

Our team is ready to help you sell your home for the highest possible price ASAP

Copyright 2024 Arizona Regional Multiple Listing Service, Inc. All rights reserved.
Bought with Coldwell Banker Realty

"My job is to find and attract mastery-based agents to the office, protect the culture, and make sure everyone is happy! "







