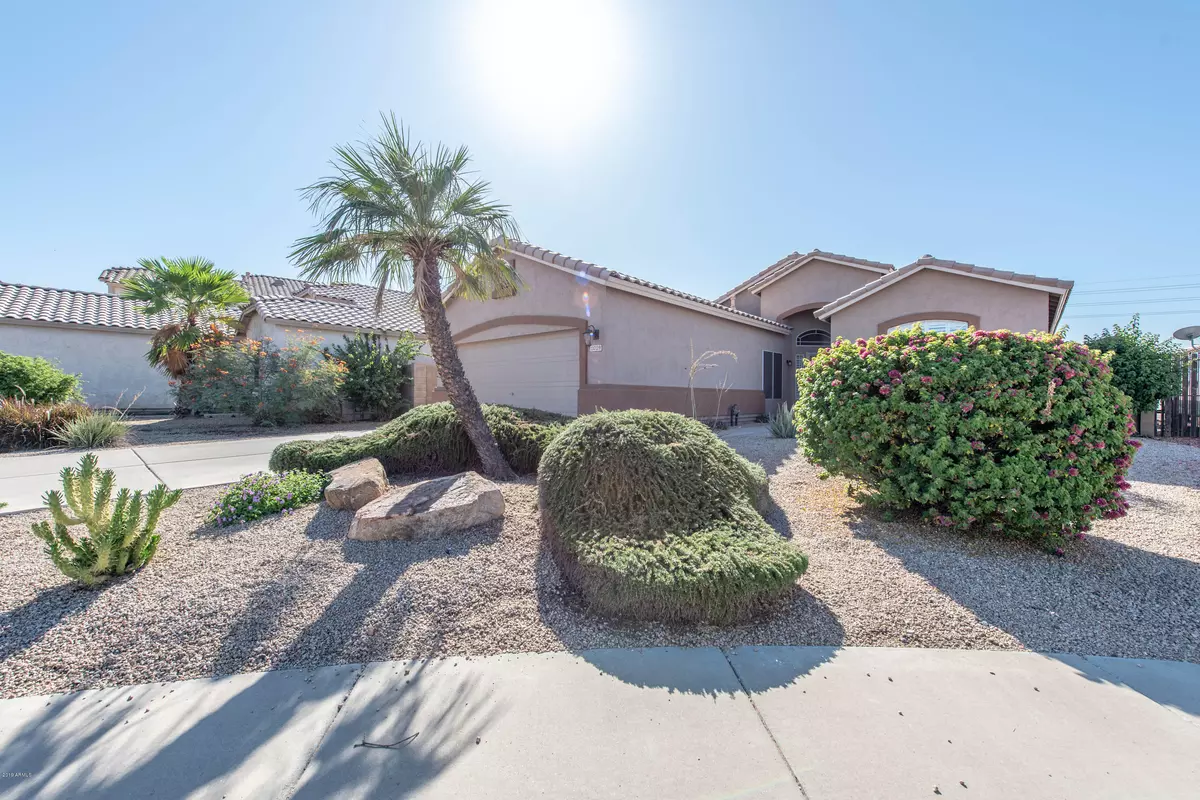$270,000
$263,000
2.7%For more information regarding the value of a property, please contact us for a free consultation.
3 Beds
2 Baths
1,870 SqFt
SOLD DATE : 01/27/2020
Key Details
Sold Price $270,000
Property Type Single Family Home
Sub Type Single Family - Detached
Listing Status Sold
Purchase Type For Sale
Square Footage 1,870 sqft
Price per Sqft $144
Subdivision Crystal Gardens Parcel 2A
MLS Listing ID 5986572
Sold Date 01/27/20
Style Ranch
Bedrooms 3
HOA Fees $50/mo
HOA Y/N Yes
Originating Board Arizona Regional Multiple Listing Service (ARMLS)
Year Built 1999
Annual Tax Amount $1,857
Tax Year 2019
Lot Size 7,579 Sqft
Acres 0.17
Property Description
**Buyer couldn't perform** Talk about pride of ownership! This home is a must see to anyone and everyone who is looking for the perfect home. AC was replaced approximately 1 year ago as well as the water heater. The tile is new as well as the carpeting in the bedrooms. The kitchen and bathrooms all have granite counters. The master closet is I believe enough room to share with the hubby, but you don't have to! There's enough room in the backyard to put a pool if you wanted and still have a spacious backyard. Did I forget to mention that it's in a Cul-de-Sac? Split floor plan concept. Storage galore including cabinets in the garage. This is a move in ready home with enough room for you and your children or if you're looking to downsize into a single story home!
Previous buyer couldn't perform, and it's back on the market. Make an appointment today to see your new home! You seriously will not be disappointed.
Location
State AZ
County Maricopa
Community Crystal Gardens Parcel 2A
Direction West on McDowell Rd, turn Right on 109th Ave, left on Almeria Rd to home near end of cul-de-sac.
Rooms
Master Bedroom Split
Den/Bedroom Plus 4
Separate Den/Office Y
Interior
Interior Features Eat-in Kitchen, Double Vanity, Full Bth Master Bdrm, Tub with Jets, High Speed Internet, Granite Counters
Heating Natural Gas
Cooling Refrigeration
Flooring Carpet, Tile
Fireplaces Type 1 Fireplace
Fireplace Yes
Window Features Double Pane Windows
SPA None
Laundry Wshr/Dry HookUp Only
Exterior
Exterior Feature Covered Patio(s)
Garage Attch'd Gar Cabinets, Electric Door Opener
Garage Spaces 2.0
Garage Description 2.0
Fence Block, Wrought Iron
Pool None
Community Features Near Bus Stop, Biking/Walking Path
Utilities Available SRP, SW Gas
Amenities Available Management
Waterfront No
View Mountain(s)
Roof Type Tile
Parking Type Attch'd Gar Cabinets, Electric Door Opener
Private Pool No
Building
Lot Description Desert Back, Desert Front, Cul-De-Sac, Gravel/Stone Front, Gravel/Stone Back, Auto Timer H2O Front, Auto Timer H2O Back
Story 1
Builder Name Rising Star
Sewer Public Sewer
Water City Water
Architectural Style Ranch
Structure Type Covered Patio(s)
Schools
Elementary Schools Pendergast Elementary School
Middle Schools Rio Vista Elementary
High Schools Tolleson Union High School
School District Tolleson Union High School District
Others
HOA Name unknown
HOA Fee Include Maintenance Grounds
Senior Community No
Tax ID 102-30-262
Ownership Fee Simple
Acceptable Financing Cash, Conventional, FHA, VA Loan
Horse Property N
Listing Terms Cash, Conventional, FHA, VA Loan
Financing Conventional
Read Less Info
Want to know what your home might be worth? Contact us for a FREE valuation!

Our team is ready to help you sell your home for the highest possible price ASAP

Copyright 2024 Arizona Regional Multiple Listing Service, Inc. All rights reserved.
Bought with Liberty Properties & Associates

"My job is to find and attract mastery-based agents to the office, protect the culture, and make sure everyone is happy! "







