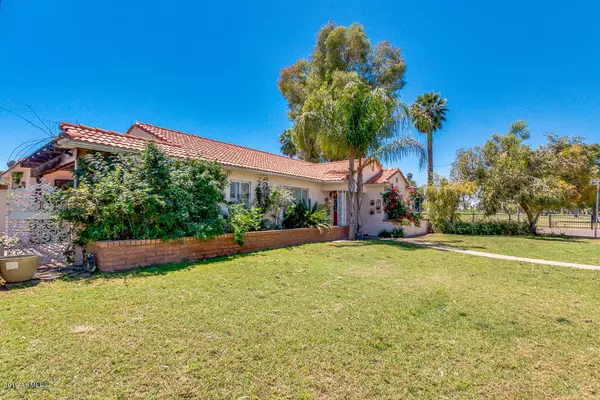$647,000
$649,000
0.3%For more information regarding the value of a property, please contact us for a free consultation.
4 Beds
3.5 Baths
3,015 SqFt
SOLD DATE : 12/19/2019
Key Details
Sold Price $647,000
Property Type Single Family Home
Sub Type Single Family - Detached
Listing Status Sold
Purchase Type For Sale
Square Footage 3,015 sqft
Price per Sqft $214
Subdivision Historic Encanto
MLS Listing ID 5915641
Sold Date 12/19/19
Style Ranch
Bedrooms 4
HOA Y/N No
Originating Board Arizona Regional Multiple Listing Service (ARMLS)
Year Built 1951
Annual Tax Amount $4,038
Tax Year 2018
Lot Size 0.283 Acres
Acres 0.28
Property Description
What a rare find in the highly sought after historic Encanto neighborhood! This Entertainer's Delight boasts a spacious & charming main home, a delightful guest casita AND even a sparkling pool! This is a truly magical location nestled on a private 1/4+ acre corner lot that sides the Encanto Golf Course. Recent appraisal valued the property at $675k. This tastefully updated historical home is located in the heart of Phoenix's historic district and boasts over 3,000 sf of livable space. There's plenty of room to relax & unwind! The gourmet kitchen features gorgeous cherry wood cabinets, a generous island w/beautiful granite, S/S appliances including a wine cooler & stylish S/S counter tops. The main home is 2,576 sf with handsome wood floors, tile t/o (no carpet!), and an extra room that could easily be turned into a 4th BR. The family room will surely be a favorite gathering spot with the intimate fireplace, wet bar, plantation shutters and gorgeous French doors that will draw you out to the retreat style backyard featuring a refreshing sparking pool, mature trees including lemon and pomegranate producing trees, 4 quaint covered patios and even a vintage spiral staircase inviting you up to the rooftop deck where you will enjoy breathtaking sunsets and spectacular views of downtown Phoenix. Plus the sizable 439 sf guest casita features 1BR + 1BA, a living room and even a kitchenette. There's tons of storage t/o. No HOA! Seller installed 2 new AC units in 2015 (approx. $15k).
With this one of a kind gem, you're not just buying a charming historical home, you're buying an urban lifestyle. Just steps from every imaginable cultural experience including the Encanto Enchanted Island Amusement Park with community pool, the world renowned Heard Museum and the Valley Metro Light Rail, which is ideal for rapid transit to downtown theaters, hotels, municipal services, the Arizona State University downtown campus, hospitals, major sports and concert venues, and even to Sky Harbor Int'l Airport. So close to great schools such as St. Mary's, Brophy College Prep, Xavier College Prep, and more. Easy access to several highways makes it easy to get around the Valley in minutes. Buyer to verify all material matters facts figures.
The seller has shared that this is the best neighborhood and neighbors he has ever experienced. That it is such a nice community of people living on the street. He loves the daily walks across the street to the golf course and all the ducks and geese that reside there yearlong. He enjoys the plethora of love birds and hummingbirds that flock in the back yard.
NOTE: Any items noted as UPDATED on the listing prior to the current owner's purchase date of 8/4/15 were provided to the current seller by the previous seller. Buyer to verify all material information.
Location
State AZ
County Maricopa
Community Historic Encanto
Direction Go S on 7th Ave to Vernon Ave, turn right and home is at end of street on left corner lot across from golf course.
Rooms
Other Rooms Library-Blt-in Bkcse, Guest Qtrs-Sep Entrn, Family Room
Guest Accommodations 439.0
Den/Bedroom Plus 5
Separate Den/Office N
Interior
Interior Features Eat-in Kitchen, Breakfast Bar, No Interior Steps, Soft Water Loop, Wet Bar, Kitchen Island, Pantry, Double Vanity, Full Bth Master Bdrm, Separate Shwr & Tub, Tub with Jets, High Speed Internet, Granite Counters
Heating Electric
Cooling Refrigeration, Ceiling Fan(s)
Flooring Tile, Wood
Fireplaces Type 1 Fireplace, Family Room
Fireplace Yes
Window Features Skylight(s)
SPA Above Ground,Heated,Private
Exterior
Exterior Feature Balcony, Covered Patio(s), Patio, Private Yard, Separate Guest House
Garage Electric Door Opener, RV Gate, Detached
Garage Spaces 1.0
Garage Description 1.0
Fence Block
Pool Private
Community Features Near Light Rail Stop, Near Bus Stop, Historic District, Golf, Playground, Biking/Walking Path
Utilities Available APS
Amenities Available None
Waterfront No
View City Lights
Roof Type Tile,Rolled/Hot Mop
Parking Type Electric Door Opener, RV Gate, Detached
Private Pool Yes
Building
Lot Description Sprinklers In Rear, Sprinklers In Front, Alley, Corner Lot, Grass Front
Story 1
Builder Name Historic
Sewer Public Sewer
Water City Water
Architectural Style Ranch
Structure Type Balcony,Covered Patio(s),Patio,Private Yard, Separate Guest House
Schools
Elementary Schools Kenilworth Elementary School
Middle Schools Phoenix Prep Academy
High Schools Central High School
School District Phoenix Union High School District
Others
HOA Fee Include No Fees
Senior Community No
Tax ID 111-14-079
Ownership Fee Simple
Acceptable Financing Cash, Conventional, VA Loan
Horse Property N
Listing Terms Cash, Conventional, VA Loan
Financing Conventional
Read Less Info
Want to know what your home might be worth? Contact us for a FREE valuation!

Our team is ready to help you sell your home for the highest possible price ASAP

Copyright 2024 Arizona Regional Multiple Listing Service, Inc. All rights reserved.
Bought with Realty Executives

"My job is to find and attract mastery-based agents to the office, protect the culture, and make sure everyone is happy! "







