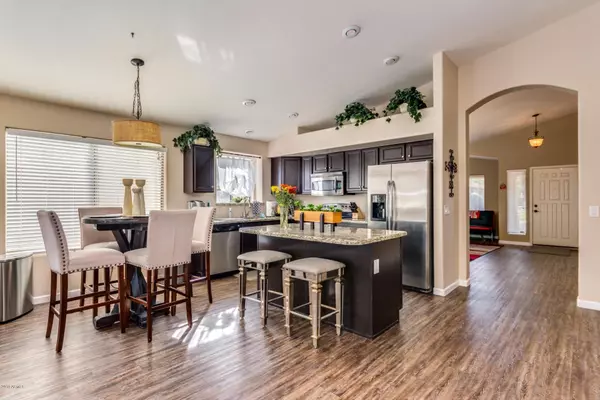$388,000
$399,500
2.9%For more information regarding the value of a property, please contact us for a free consultation.
3 Beds
2,309 SqFt
SOLD DATE : 12/27/2019
Key Details
Sold Price $388,000
Property Type Single Family Home
Sub Type Single Family - Detached
Listing Status Sold
Purchase Type For Sale
Square Footage 2,309 sqft
Price per Sqft $168
Subdivision Coronado Ranch Parcel 3
MLS Listing ID 5995909
Sold Date 12/27/19
Style Ranch
Bedrooms 3
HOA Fees $60/qua
HOA Y/N Yes
Originating Board Arizona Regional Multiple Listing Service (ARMLS)
Year Built 2002
Annual Tax Amount $2,132
Tax Year 2019
Lot Size 7,700 Sqft
Acres 0.18
Lot Dimensions None
Property Description
*Price Reduced* Gorgeous home in beautiful Coronado Ranch. Tastefully remodeled and upgraded. Owners removed dividing wall in between kitchen/dining and living space. This is a beautiful 3 bedroom/2 bath plus a large den/office home with a very open floorplan. The secondary bedrooms and den are all oversized. The following upgrades have been added recently: wood-like flooring throughout,brand new sliding glass door to patio, granite counters in kitchen, kitchen cabinets stained, oil stained faucets and doorknobs, fresh exterior paint, cool decking around pool and patio. Easy maintenance artificial turf in backyard. Closest neighbor to home is about 20' and a single story behind. Brand new installation through out home and Garage! Easy maintenance artificial turf in backyard. Closest neighbor to home is about 20' and a single story behind. Brand new installation through out home and Garage! New Gilbert Regional Park to be built within a mile & close to the 202 and great shopping. THIS HOME IS A MUST SEE!!!
Location
State AZ
County Maricopa
Community Coronado Ranch Parcel 3
Area None
Zoning None
Direction East on Queen Creek, left on Soboba St., right on Baranca to home on the left.
Body of Water None
Rooms
Den/Bedroom Plus 4
Separate Den/Office Y
Interior
Interior Features None
Heating Natural Gas
Cooling Refrigeration, Ceiling Fan(s), Programmable Thmstat
Flooring Carpet, Laminate, Tile
Fireplaces Number None
Fireplaces Type No Fireplace
Furnishings None
Fireplace No
Appliance None
SPA None
Laundry Wshr/Dry HookUp Only, Gas Dryer Hookup, Inside
Exterior
Exterior Feature Covered Patio(s), Childrens Play Area
Garage Electric Door Opener
Garage Spaces 2.0
Garage Description 2.0
Fence Block
Pool Private, Play Pool
Community Features BikingWalking Path, Children's Playgrnd
Utilities Available None
Amenities Available None
Waterfront No
View None
Roof Type Tile
Present Use None
Topography None
Porch None
Parking Type Electric Door Opener
Private Pool None
Building
Lot Description None
Building Description Covered Patio(s), Childrens Play Area, None
Faces None
Story 1
Unit Features None
Entry Level None
Foundation None
Builder Name CONTINENTAL HOMES
Sewer Sewer - Public
Water City Water
Architectural Style Ranch
Level or Stories None
Structure Type Covered Patio(s), Childrens Play Area
Schools
Elementary Schools Coronado Elementary School
Middle Schools Cooley Middle School
High Schools Williams Field High School
School District Higley Unified District
Others
HOA Name Coronado Ranch
HOA Fee Include Maintenance Grounds
Senior Community No
Tax ID 304-60-504
Ownership Fee Simple
Acceptable Financing Conventional, Cash, VA Loan
Horse Property N
Listing Terms Conventional, Cash, VA Loan
Financing Conventional
Read Less Info
Want to know what your home might be worth? Contact us for a FREE valuation!

Our team is ready to help you sell your home for the highest possible price ASAP

Copyright 2024 Arizona Regional Multiple Listing Service, Inc. All rights reserved.
Bought with Coldwell Banker Realty

"My job is to find and attract mastery-based agents to the office, protect the culture, and make sure everyone is happy! "







