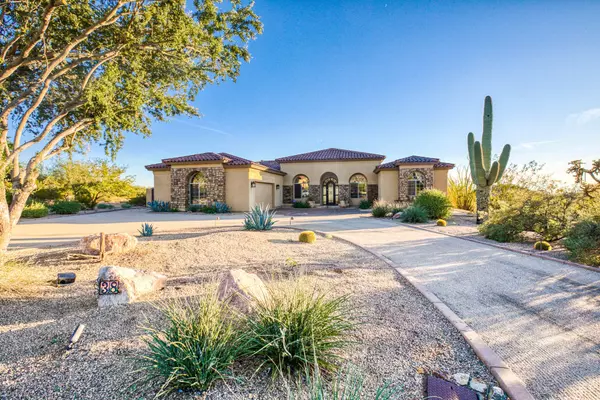$738,500
$749,000
1.4%For more information regarding the value of a property, please contact us for a free consultation.
5 Beds
3,888 SqFt
SOLD DATE : 02/10/2020
Key Details
Sold Price $738,500
Property Type Single Family Home
Sub Type Single Family - Detached
Listing Status Sold
Purchase Type For Sale
Square Footage 3,888 sqft
Price per Sqft $189
Subdivision Thunder Mountain Lot 1-49 51-134 Tract A-H
MLS Listing ID 6014244
Sold Date 02/10/20
Bedrooms 5
HOA Fees $102/qua
HOA Y/N Yes
Originating Board Arizona Regional Multiple Listing Service (ARMLS)
Year Built 1996
Annual Tax Amount $3,990
Tax Year 2019
Lot Size 0.771 Acres
Acres 0.77
Property Description
Stunning home in gated community with quality finishes and features that you'd typically find in homes over $1M. Custom cabinetry in the kitchen that boasts a 48'' Viking gas range, built in fridge/freezer, pantry, trash compactor and a great view to the patio and back yard. Nearby is the family room with custom floor-to-ceiling bookshelves and a beautiful bar with wine fridge and ice maker. Even the huge laundry room is gorgeous. The master suite is stunning with a gorgeous custom closet and over-sized shower. On the main floor you'll find the master suite and two secondary bedrooms. In the basement there are two more bedrooms, a flex/bonus space, full bath with body jets and a storage room. Every bedroom closet in this home has custom shelving and cabinetry. Outside you'll find a beautiful tiered travertine patio that leads to a pool, outdoor kitchen, putting range and garden space. The city and mountain views are amazing from the house, the patio, pool and the rooftop deck. Out front you have plenty of room for family and friends to park. The garage is officially a two-car but there's a lot of storage and a large workshop area.
Location
State AZ
County Maricopa
Community Thunder Mountain Lot 1-49 51-134 Tract A-H
Direction Go east on McDowell Just past Hawes you'll see the entry to Thunder Mountain on the north side of the street
Rooms
Other Rooms Family Room, BonusGame Room
Basement Finished, Partial
Master Bedroom Split
Den/Bedroom Plus 6
Separate Den/Office N
Interior
Interior Features Drink Wtr Filter Sys, Intercom, Soft Water Loop, Water Softener Owned
Heating Electric
Cooling Refrigeration, Ceiling Fan(s), Programmable Thmstat
Flooring Carpet, Tile
Fireplaces Type 1 Fireplace, Fireplace Family Rm
Fireplace Yes
Window Features Sunscreen(s), Dual Pane
SPA None
Laundry Wshr/Dry HookUp Only, 220 V Dryer Hookup, Inside
Exterior
Exterior Feature Balcony, Patio, Covered Patio(s), Circular Drive
Garage Attch'd Gar Cabinets, Dir Entry frm Garage, Electric Door Opener, RV Gate, Side Vehicle Entry
Garage Spaces 2.5
Garage Description 2.5
Fence Wrought Iron, Block
Pool Private, Fenced
Community Features Children's Playgrnd, Comm Tennis Court(s), Gated Community2
Utilities Available SRP
Waterfront No
View City Light View(s)2, Mountain View(s)2
Roof Type Tile, Rolled/Hot Mop
Parking Type Attch'd Gar Cabinets, Dir Entry frm Garage, Electric Door Opener, RV Gate, Side Vehicle Entry
Building
Story 1
Builder Name Unknown
Sewer Septic Tank
Water City Water
Structure Type Balcony, Patio, Covered Patio(s), Circular Drive
Schools
Elementary Schools Las Sendas Elementary School
Middle Schools Fremont Junior High School
High Schools Red Mountain High School
School District Mesa Unified District
Others
HOA Name Tri City Prop Mgmt
HOA Fee Include Maintenance Grounds, Street Maint
Senior Community No
Tax ID 219-24-049
Ownership Fee Simple
Acceptable Financing Conventional, Cash, VA Loan
Horse Property N
Listing Terms Conventional, Cash, VA Loan
Financing Conventional
Read Less Info
Want to know what your home might be worth? Contact us for a FREE valuation!

Our team is ready to help you sell your home for the highest possible price ASAP

Copyright 2024 Arizona Regional Multiple Listing Service, Inc. All rights reserved.
Bought with RE/MAX Fine Properties

"My job is to find and attract mastery-based agents to the office, protect the culture, and make sure everyone is happy! "







