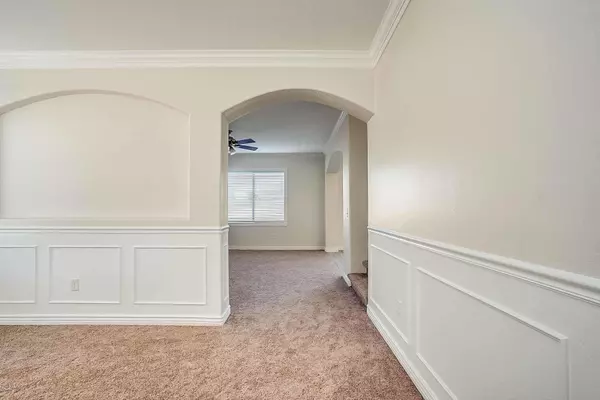$300,000
$300,000
For more information regarding the value of a property, please contact us for a free consultation.
3 Beds
2.5 Baths
1,880 SqFt
SOLD DATE : 12/09/2019
Key Details
Sold Price $300,000
Property Type Single Family Home
Sub Type Single Family - Detached
Listing Status Sold
Purchase Type For Sale
Square Footage 1,880 sqft
Price per Sqft $159
Subdivision Santa Rita Ranch Parcel 6
MLS Listing ID 5995780
Sold Date 12/09/19
Bedrooms 3
HOA Fees $57/mo
HOA Y/N Yes
Originating Board Arizona Regional Multiple Listing Service (ARMLS)
Year Built 2000
Annual Tax Amount $1,318
Tax Year 2019
Lot Size 7,000 Sqft
Acres 0.16
Property Description
Absolute stunner! This fully remodeled home will leave even the pickiest family gawking. Gorgeous designer paint with wonderfully accented trim, brand new stainless steel appliances, quartz counter tops, light fixtures, window treatments, and flooring. This home has been the talk of the neighborhood for weeks! Incredible oversized lot gives you the backyard of your dreams complete with citrus and garden beds. Did you think the incredible updates were the end? Nope, we are just getting started! New HVAC system in 2017 and new recirculating hot water heater in 2018. THIS IS IT! With a corporate Fry's, theatre & entertainment, freeway access, restaurants, Google, Apple, and other data centers nearby this is where you want to be! Not to mention Gilbert School District and Mesa taxes!
Location
State AZ
County Maricopa
Community Santa Rita Ranch Parcel 6
Direction East on Guadalupe - South on Vegas
Rooms
Other Rooms Loft, Great Room, Family Room
Den/Bedroom Plus 4
Separate Den/Office N
Interior
Interior Features Eat-in Kitchen, 9+ Flat Ceilings, Soft Water Loop, Pantry, Double Vanity, Full Bth Master Bdrm, High Speed Internet
Heating Electric
Cooling Refrigeration
Flooring Carpet, Tile
Fireplaces Number No Fireplace
Fireplaces Type None
Fireplace No
Window Features Double Pane Windows
SPA None
Exterior
Exterior Feature Patio
Garage Dir Entry frm Garage, Electric Door Opener
Garage Spaces 2.0
Garage Description 2.0
Fence Block
Pool None
Landscape Description Irrigation Back, Irrigation Front
Community Features Near Bus Stop, Playground, Biking/Walking Path
Utilities Available SRP
Amenities Available FHA Approved Prjct, Management, VA Approved Prjct
Waterfront No
Roof Type Tile
Parking Type Dir Entry frm Garage, Electric Door Opener
Private Pool No
Building
Lot Description Desert Front, Grass Back, Irrigation Front, Irrigation Back
Story 2
Sewer Public Sewer
Water City Water
Structure Type Patio
Schools
Elementary Schools Canyon Rim Elementary
Middle Schools Desert Ridge Jr. High
High Schools Desert Ridge High
School District Gilbert Unified District
Others
HOA Name Santa Rita Ranch
HOA Fee Include Maintenance Grounds
Senior Community No
Tax ID 309-19-775
Ownership Fee Simple
Acceptable Financing Cash, Conventional, 1031 Exchange, FHA, VA Loan
Horse Property N
Listing Terms Cash, Conventional, 1031 Exchange, FHA, VA Loan
Financing FHA
Read Less Info
Want to know what your home might be worth? Contact us for a FREE valuation!

Our team is ready to help you sell your home for the highest possible price ASAP

Copyright 2024 Arizona Regional Multiple Listing Service, Inc. All rights reserved.
Bought with DPR Realty LLC

"My job is to find and attract mastery-based agents to the office, protect the culture, and make sure everyone is happy! "







