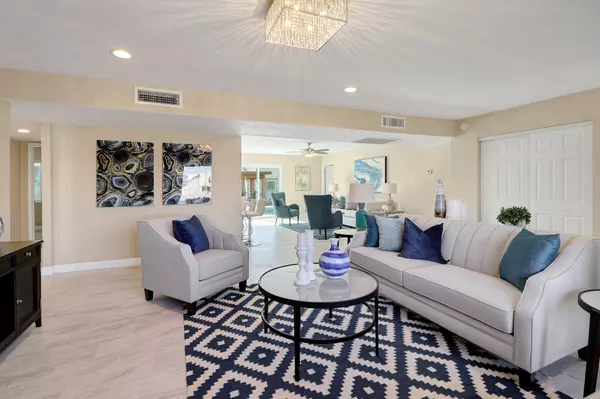$300,000
$306,900
2.2%For more information regarding the value of a property, please contact us for a free consultation.
4 Beds
2 Baths
2,085 SqFt
SOLD DATE : 01/17/2020
Key Details
Sold Price $300,000
Property Type Single Family Home
Sub Type Single Family - Detached
Listing Status Sold
Purchase Type For Sale
Square Footage 2,085 sqft
Price per Sqft $143
Subdivision Deerview Unit 12
MLS Listing ID 6009850
Sold Date 01/17/20
Bedrooms 4
HOA Y/N No
Originating Board Arizona Regional Multiple Listing Service (ARMLS)
Year Built 1972
Annual Tax Amount $1,776
Tax Year 2019
Lot Size 7,543 Sqft
Acres 0.17
Property Description
This is a TOTAL transformation!!! Incredible remodel in a prime location in North Phoenix! HUGE Designer Kitchen features brand new white shaker cabinets, brand new upgraded Whirlpool stainless steel appliances, and gorgeous Quartz Counters. The Beautiful peninsula counter top gives you endless counter space for all of your cooking needs! The open floor-plan allows in TONS of natural light and the stunning light fixtures and ceiling fans make it feel just like home. Dramatic 12x24 tile throughout the main living areas with brand new baseboards and brand new carpet in the bedrooms. Did we mention the BRAND NEW dual pane energy efficient windows and sliding glass doors in the entire home! Almost 1000 square feet of Fresh Green Grass welcomes you to this perfect family home! This private backyard has been transformed with a beautiful paver patio and brand new block wall! Call listing agent now for a private showing!
Location
State AZ
County Maricopa
Community Deerview Unit 12
Direction West to 36th Ave - South onto frontage road - East to home.
Rooms
Other Rooms Family Room, BonusGame Room
Master Bedroom Split
Den/Bedroom Plus 5
Separate Den/Office N
Interior
Interior Features Eat-in Kitchen, No Interior Steps, Kitchen Island, Double Vanity, High Speed Internet, Granite Counters
Heating Electric
Cooling Refrigeration
Flooring Carpet, Tile
Fireplaces Number 1 Fireplace
Fireplaces Type 1 Fireplace
Fireplace Yes
Window Features Dual Pane,Low-E
SPA None
Exterior
Garage Electric Door Opener, RV Gate
Garage Spaces 2.0
Garage Description 2.0
Fence Block
Pool Private
Amenities Available None
Waterfront No
Roof Type Composition
Parking Type Electric Door Opener, RV Gate
Private Pool Yes
Building
Lot Description Sprinklers In Front, Corner Lot, Gravel/Stone Back, Grass Front, Auto Timer H2O Front
Story 1
Builder Name Hallcraft Homes
Sewer Public Sewer
Water City Water
Schools
Elementary Schools Ironwood Elementary School
Middle Schools Desert Foothills Middle School
High Schools Greenway High School
School District Glendale Union High School District
Others
HOA Fee Include No Fees
Senior Community No
Tax ID 207-10-612
Ownership Fee Simple
Acceptable Financing Conventional, FHA, VA Loan
Horse Property N
Listing Terms Conventional, FHA, VA Loan
Financing Conventional
Read Less Info
Want to know what your home might be worth? Contact us for a FREE valuation!

Our team is ready to help you sell your home for the highest possible price ASAP

Copyright 2024 Arizona Regional Multiple Listing Service, Inc. All rights reserved.
Bought with HomeSmart

"My job is to find and attract mastery-based agents to the office, protect the culture, and make sure everyone is happy! "







