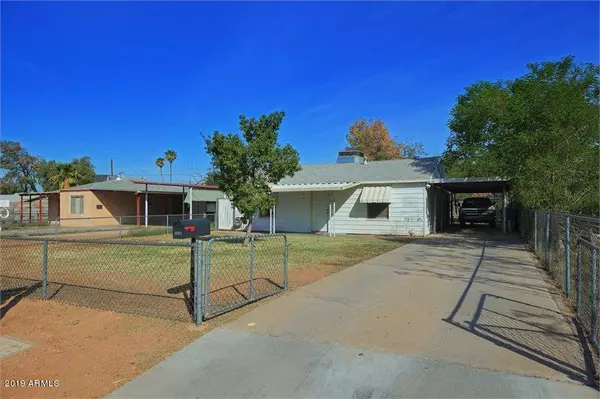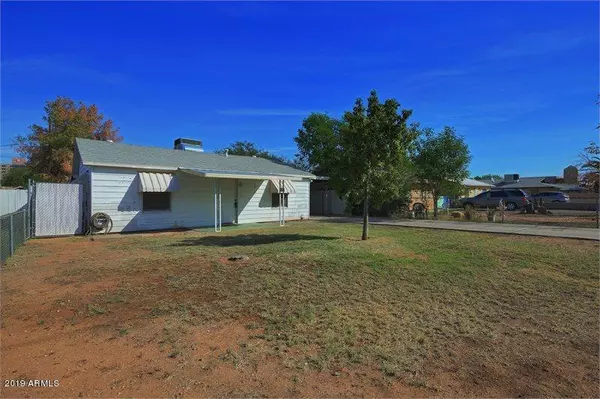$215,000
$215,000
For more information regarding the value of a property, please contact us for a free consultation.
2 Beds
987 SqFt
SOLD DATE : 12/19/2019
Key Details
Sold Price $215,000
Property Type Single Family Home
Sub Type Single Family - Detached
Listing Status Sold
Purchase Type For Sale
Square Footage 987 sqft
Price per Sqft $217
Subdivision Greenfield Acres Tract 2
MLS Listing ID 5992601
Sold Date 12/19/19
Bedrooms 2
HOA Y/N No
Originating Board Arizona Regional Multiple Listing Service (ARMLS)
Year Built 1955
Annual Tax Amount $555
Tax Year 2019
Lot Size 7,750 Sqft
Acres 0.18
Property Description
This 2 bedroom, 1 bath, 1955 built home sits on an 7750 sf lot which feels larger than the sf indicates. The kitchen was remodeled in 2013 with new cabinets, laminate countertops and stainless steel appliances along with new tile flooring and carpeting throughout the home. The bathroom was completely remodeled in 2019 with a new double sink vanity and top, refinished bathtub, new tub surround and toilet. New AC system including new ductwork installed in 2013. New water heater in 2017. New exterior painting of the home just completed in December 2019. Large back yard ready for the new owners to come in and design their dream back yard with plenty of room for a pool, etc. Covered north facing back patio. Two car tandem carport. Close to the Phoenix Children's Hospital, downtown Phoenix and access to the 202 and AZ-51 / Piestewa Freeway.
Location
State AZ
County Maricopa
Community Greenfield Acres Tract 2
Direction South to Oak St. East on Oak to the home on the north side of the street.
Rooms
Other Rooms Great Room
Den/Bedroom Plus 2
Separate Den/Office N
Interior
Interior Features No Interior Steps
Heating Electric
Cooling Refrigeration, Ceiling Fan(s)
Flooring Carpet, Tile
Fireplaces Number No Fireplace
Fireplaces Type No Fireplace
Fireplace No
SPA None
Laundry Washer Included, Dryer Included
Exterior
Exterior Feature Storage
Carport Spaces 2
Fence Chain Link
Pool No Pool2
Utilities Available APS, SW Gas3
Waterfront No
Roof Type Composition
Building
Story 1
Builder Name Unknown
Sewer Sewer - Public
Water City Water
Structure Type Storage
Schools
Elementary Schools Whittier Elementary School - Phoenix
Middle Schools Summit Academy
High Schools North High School
School District Phoenix Union High School District
Others
HOA Fee Include No Fees
Senior Community No
Tax ID 117-06-091
Ownership Fee Simple
Acceptable Financing Conventional, Cash, VA Loan
Horse Property N
Listing Terms Conventional, Cash, VA Loan
Financing FHA
Read Less Info
Want to know what your home might be worth? Contact us for a FREE valuation!

Our team is ready to help you sell your home for the highest possible price ASAP

Copyright 2024 Arizona Regional Multiple Listing Service, Inc. All rights reserved.
Bought with Libertas Real Estate

"My job is to find and attract mastery-based agents to the office, protect the culture, and make sure everyone is happy! "







