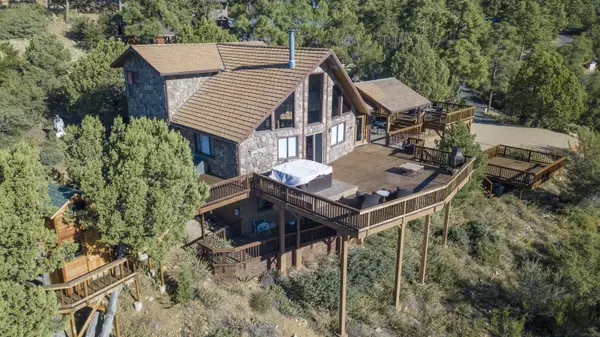$557,500
$565,000
1.3%For more information regarding the value of a property, please contact us for a free consultation.
3 Beds
3 Baths
2,272 SqFt
SOLD DATE : 03/13/2020
Key Details
Sold Price $557,500
Property Type Single Family Home
Sub Type Single Family - Detached
Listing Status Sold
Purchase Type For Sale
Square Footage 2,272 sqft
Price per Sqft $245
Subdivision Highland Pines
MLS Listing ID 5986221
Sold Date 03/13/20
Style Other (See Remarks)
Bedrooms 3
HOA Y/N No
Originating Board Arizona Regional Multiple Listing Service (ARMLS)
Year Built 1992
Annual Tax Amount $2,171
Tax Year 2018
Lot Size 0.590 Acres
Acres 0.59
Property Description
Highland Pines Mountain Home with Amazing Panoramic View of Prescott and Thumb Butte. Gated Entrance and Brick Paver Driveway. Enter Through the Foyer and Experience the Rustic Feel With Wood Plank Wall Finish, Arched Doorways and Stone Finishes. Kitchen Features Knotty Alder Cabinets, Granite Tile Countertops, Breakfast Bar and Custom Tile Backsplash. Main Level Living Room with Sliding Glass Door to the Deck. More Than 2500 Square Feet of Outdoor Deck Living Space Including Large Viewing Deck with Fireplace and Hot Tub and Outdoor Eating Area with Built In Barbecue. Two Bedrooms and a Guest Bath on the Main Level. Loft Area Outside Master Could Be Office, Den or Sitting Area. Master Bedroom Has a Walk In Closet, Observation Lounge and a Private Bath Featuring Double Sinks, Tile Tile Wainscoting and a Walk In Shower. Ground Level Living/Game Room with Powder Room and Laundry. True Treehouse Getaway built into a Juniper Tree and Accessed from the Main Deck. Covered Parking and Oversized One Car Garage. Highland Pines Water Improvement District. Highland Pines is a Firewise Community. Home is Being Sold as Furnished.
Location
State AZ
County Yavapai
Community Highland Pines
Direction From Iron Springs West, South on Skyline Drive about 2.7 miles, Left on Valley View to 755 Valley View on right.
Rooms
Other Rooms Loft, Great Room, Family Room, BonusGame Room
Basement Finished, Walk-Out Access
Master Bedroom Split
Den/Bedroom Plus 6
Separate Den/Office Y
Interior
Interior Features Upstairs, Walk-In Closet(s), Breakfast Bar, Vaulted Ceiling(s), 3/4 Bath Master Bdrm, Double Vanity, High Speed Internet, Granite Counters
Heating Floor Furnace, Wall Furnace
Cooling Other, Ceiling Fan(s), See Remarks
Flooring Stone, Wood
Fireplaces Type Family Room
Fireplace Yes
Window Features Double Pane Windows, Low Emissivity Windows
SPA Above Ground, Private
Laundry Dryer Included, Inside, Washer Included
Exterior
Exterior Feature Balcony, Covered Patio(s), Playground, Patio
Garage RV Access/Parking
Garage Spaces 1.0
Carport Spaces 2
Garage Description 1.0
Fence Partial
Pool None
Utilities Available APS
Amenities Available Other, Self Managed
Waterfront No
View City Lights, Mountain(s)
Roof Type Tile
Parking Type RV Access/Parking
Building
Lot Description Corner Lot, Natural Desert Back, Natural Desert Front
Story 3
Builder Name unk
Sewer Septic in & Cnctd, Septic Tank
Water Pvt Water Company
Architectural Style Other (See Remarks)
Structure Type Balcony, Covered Patio(s), Playground, Patio
Schools
Elementary Schools Out Of Maricopa Cnty
Middle Schools Out Of Maricopa Cnty
High Schools Out Of Maricopa Cnty
School District Out Of Area
Others
HOA Fee Include Other (See Remarks)
Senior Community No
Tax ID 100-01-150-B
Ownership Fee Simple
Acceptable Financing Cash, Conventional
Horse Property N
Listing Terms Cash, Conventional
Financing Conventional
Read Less Info
Want to know what your home might be worth? Contact us for a FREE valuation!

Our team is ready to help you sell your home for the highest possible price ASAP

Copyright 2024 Arizona Regional Multiple Listing Service, Inc. All rights reserved.
Bought with Keller Williams Northern AZ

"My job is to find and attract mastery-based agents to the office, protect the culture, and make sure everyone is happy! "







