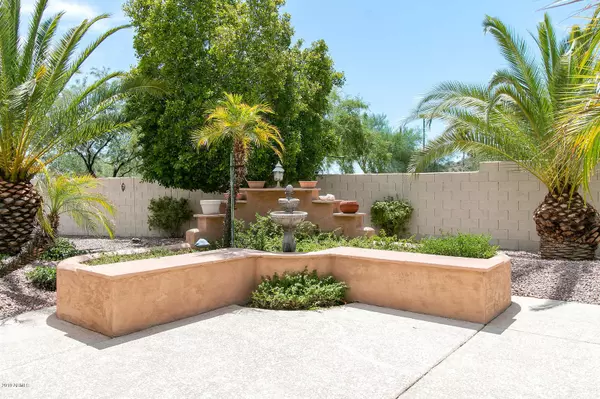$435,000
$435,000
For more information regarding the value of a property, please contact us for a free consultation.
4 Beds
3 Baths
2,902 SqFt
SOLD DATE : 01/30/2020
Key Details
Sold Price $435,000
Property Type Single Family Home
Sub Type Single Family - Detached
Listing Status Sold
Purchase Type For Sale
Square Footage 2,902 sqft
Price per Sqft $149
Subdivision Sierra Estates
MLS Listing ID 5963442
Sold Date 01/30/20
Style Ranch
Bedrooms 4
HOA Fees $33/qua
HOA Y/N Yes
Originating Board Arizona Regional Multiple Listing Service (ARMLS)
Year Built 2002
Annual Tax Amount $1,725
Tax Year 2018
Lot Size 0.254 Acres
Acres 0.25
Property Description
**BACK ON MARKET 12/6 AFTER UNDER-CONTRACT SINCE 9/26** Nestled in the heart of NE Mesa surrounded by pristine desert landscape & incredible mountain views this meticulously maintained & tastefully upgraded home features a spacious, 4bed split-floorplan w/ dual masters, 3baths, & 2902 SqFt. Large Kitchen perfectly outfitted with granite counters, large island, excess cabinetry, & walk-in pantry. Huge formal living/dining area plus additional family room w/ fireplace. The main master features dual vanities, jacuzzi tub, walk-in shower & an 18' by 13' closet. Oversized 1/4 acre lot with large covered patios, excess of cool-deck hardscape, and lush landscape. 3-car garage w/ built-in cabinets & epoxy floors. Desirable floorplan located near Hwys, shopping, Saguaro Lake, & Usery Park. (MORE Pride of ownership shines throughout this home. Floor-plan is functional, spacious and includes tons of storage, large closets & custom built-ins, large laundry room, and dual master suites.
Location
State AZ
County Maricopa
Community Sierra Estates
Direction From Brown Rd & Ellsworth Rd - Head North on Ellsworth, Turn right onto E Princess Dr, Turn right at the 1st cross street onto N Bernard. Property is on the West at 1348 N Bernard
Rooms
Other Rooms Family Room
Master Bedroom Split
Den/Bedroom Plus 4
Separate Den/Office N
Interior
Interior Features Eat-in Kitchen, 9+ Flat Ceilings, Drink Wtr Filter Sys, No Interior Steps, Kitchen Island, Pantry, 2 Master Baths, Double Vanity, Full Bth Master Bdrm, Separate Shwr & Tub, Tub with Jets, High Speed Internet, Granite Counters
Heating Electric
Cooling Refrigeration, Programmable Thmstat, Ceiling Fan(s)
Flooring Carpet, Tile
Fireplaces Type 1 Fireplace, Family Room, Gas
Fireplace Yes
Window Features ENERGY STAR Qualified Windows,Double Pane Windows
SPA None
Laundry Engy Star (See Rmks), Wshr/Dry HookUp Only
Exterior
Exterior Feature Balcony, Covered Patio(s), Playground, Patio, Private Yard
Garage Attch'd Gar Cabinets, Dir Entry frm Garage, Electric Door Opener, Extnded Lngth Garage, Separate Strge Area
Garage Spaces 3.0
Garage Description 3.0
Fence Block
Pool None
Community Features Near Bus Stop, Playground, Biking/Walking Path
Utilities Available SRP
Amenities Available Management, Rental OK (See Rmks)
Waterfront No
View Mountain(s)
Roof Type Tile
Parking Type Attch'd Gar Cabinets, Dir Entry frm Garage, Electric Door Opener, Extnded Lngth Garage, Separate Strge Area
Private Pool No
Building
Lot Description Sprinklers In Rear, Sprinklers In Front, Corner Lot, Desert Back, Desert Front, Auto Timer H2O Front, Auto Timer H2O Back
Story 1
Builder Name Richmond American
Sewer Public Sewer
Water City Water
Architectural Style Ranch
Structure Type Balcony,Covered Patio(s),Playground,Patio,Private Yard
Schools
Elementary Schools Zaharis Elementary
Middle Schools Smith Junior High School
High Schools Skyline High School
School District Mesa Unified District
Others
HOA Name Sierra Estates
HOA Fee Include Maintenance Grounds
Senior Community No
Tax ID 220-01-443
Ownership Fee Simple
Acceptable Financing Cash, Conventional, FHA, VA Loan
Horse Property N
Listing Terms Cash, Conventional, FHA, VA Loan
Financing Cash
Read Less Info
Want to know what your home might be worth? Contact us for a FREE valuation!

Our team is ready to help you sell your home for the highest possible price ASAP

Copyright 2024 Arizona Regional Multiple Listing Service, Inc. All rights reserved.
Bought with HomeSmart

"My job is to find and attract mastery-based agents to the office, protect the culture, and make sure everyone is happy! "







