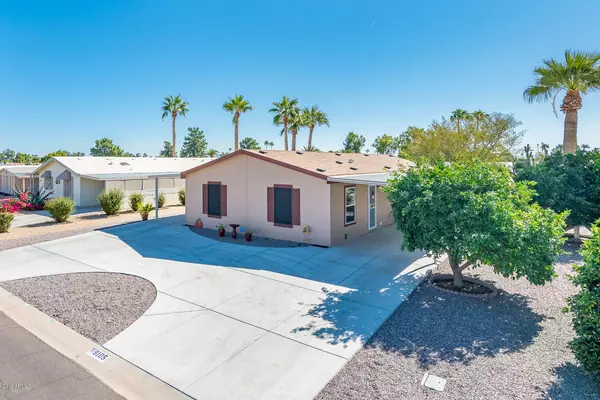$209,000
$209,000
For more information regarding the value of a property, please contact us for a free consultation.
3 Beds
2 Baths
1,456 SqFt
SOLD DATE : 11/22/2019
Key Details
Sold Price $209,000
Property Type Mobile Home
Sub Type Mfg/Mobile Housing
Listing Status Sold
Purchase Type For Sale
Square Footage 1,456 sqft
Price per Sqft $143
Subdivision Sun Lakes 1
MLS Listing ID 5996869
Sold Date 11/22/19
Style Other (See Remarks)
Bedrooms 3
HOA Fees $109/mo
HOA Y/N Yes
Originating Board Arizona Regional Multiple Listing Service (ARMLS)
Year Built 2017
Annual Tax Amount $957
Tax Year 2019
Lot Size 6,970 Sqft
Acres 0.16
Property Description
Everything is like new in this Champion manufactured home built in 2017. Contemporary 3 bedroom 2 bath open concept split floor plan with vaulted ceilings in great room & throughout. Spacious kitchen with large island and eating bar, raised panel doors on cityscape overhead cabinets. Built in desk, book shelves and cabinetry just off dining area. Electric fireplaces in great room and master bedroom. Upgraded wood plank look vinyl flooring. Step in shower in master bath with grab bars. Composition roof, pex plumbing systems, 10x12 storage shed. Extensive covered concrete patios and carports with circular driveway. Located just a short walk to the clubhouse with restaurant, swimming pools, spa, work out facility, pitch and put course, riding and walking paths around the lakes. Turn key home!
Location
State AZ
County Maricopa
Community Sun Lakes 1
Direction Go South on Sun Lakes Blvd. to the T and take a right, take the next left (Country Club Dr.) and go to second right (Citrus Ln. N.) then to the 5th home on the left.
Rooms
Other Rooms Separate Workshop, Great Room
Master Bedroom Split
Den/Bedroom Plus 3
Separate Den/Office N
Interior
Interior Features Breakfast Bar, Vaulted Ceiling(s), 3/4 Bath Master Bdrm, Double Vanity, High Speed Internet
Heating Electric
Cooling Refrigeration
Flooring Vinyl
Fireplaces Type Other (See Remarks)
Window Features Double Pane Windows,Low Emissivity Windows
SPA None
Exterior
Exterior Feature Circular Drive, Covered Patio(s), Patio, Storage
Carport Spaces 4
Fence Partial
Pool None
Community Features Community Spa Htd, Community Pool Htd, Lake Subdivision, Golf, Tennis Court(s), Biking/Walking Path, Clubhouse, Fitness Center
Utilities Available SRP
Amenities Available FHA Approved Prjct, Management, VA Approved Prjct
Waterfront No
Roof Type Composition
Accessibility Accessible Door 32in+ Wide, Zero-Grade Entry, Bath Raised Toilet, Bath Grab Bars, Accessible Hallway(s)
Private Pool No
Building
Lot Description Gravel/Stone Front, Gravel/Stone Back
Story 1
Builder Name Champion Home Builders
Sewer Private Sewer
Water Pvt Water Company
Architectural Style Other (See Remarks)
Structure Type Circular Drive,Covered Patio(s),Patio,Storage
Schools
Elementary Schools Adult
Middle Schools Adult
High Schools Adult
School District Out Of Area
Others
HOA Name Sun Lakes HOA # 1
HOA Fee Include Maintenance Grounds
Senior Community Yes
Tax ID 303-61-194
Ownership Fee Simple
Acceptable Financing Cash, Conventional, FHA, VA Loan
Horse Property N
Listing Terms Cash, Conventional, FHA, VA Loan
Financing Conventional
Special Listing Condition Age Restricted (See Remarks)
Read Less Info
Want to know what your home might be worth? Contact us for a FREE valuation!

Our team is ready to help you sell your home for the highest possible price ASAP

Copyright 2024 Arizona Regional Multiple Listing Service, Inc. All rights reserved.
Bought with Cactus Mountain Properties, LLC

"My job is to find and attract mastery-based agents to the office, protect the culture, and make sure everyone is happy! "







