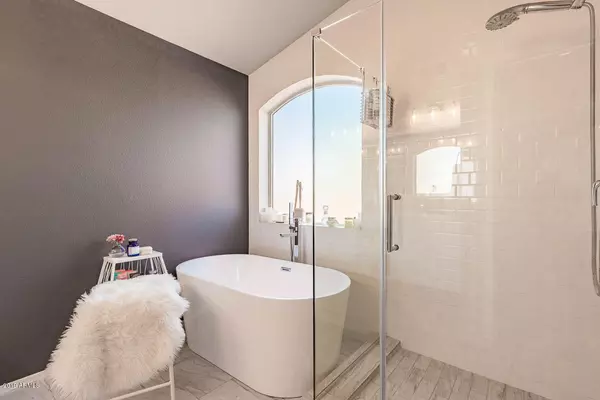$307,000
$307,000
For more information regarding the value of a property, please contact us for a free consultation.
3 Beds
2 Baths
1,548 SqFt
SOLD DATE : 11/19/2019
Key Details
Sold Price $307,000
Property Type Single Family Home
Sub Type Single Family - Detached
Listing Status Sold
Purchase Type For Sale
Square Footage 1,548 sqft
Price per Sqft $198
Subdivision Ray Manor Amd
MLS Listing ID 5983897
Sold Date 11/19/19
Style Ranch
Bedrooms 3
HOA Fees $44/mo
HOA Y/N Yes
Originating Board Arizona Regional Multiple Listing Service (ARMLS)
Year Built 1996
Annual Tax Amount $1,365
Tax Year 2019
Lot Size 5,506 Sqft
Acres 0.13
Property Description
Your new home is located in a highly desirable area of Chandler. Ray Manor is a fun community and is highly engaged with their residents! They have adult nights, movie nights and community garage sales. A block watch is in place to keep residents safe and you can be as involved as you like. If you are looking for a neighborhood that is not your typical, drive in the garage and disappear, and you want a sense of involvement and community, you have found it!
Two new greenbelt areas have recently been added for homeowners only. These areas are only accessible by key-card. Ray Manor also plants seasonal flowers and plants at the entry and around the community to create a welcoming feel. Website information is located in the documents tab. Ask your REALTOR® for access. Click More to continue Location, location, location. You have found it! Enjoy spending time in Downtown Chandler? You are only a 5 minute drive or ride your bike or take a nice walk and explore all that shopping and dining that awaits. Downtown Gilbert, Chandler Fashion Center and San Tan Village Mall are also great places for even more shopping and dining and both are just minutes away.
Need access to the airport? Just 25 minutes and you are on your way. Your home is close to the 101 freeway, 202 freeway and even the 60. You are located in a great place and can easily get where you need to go!
Your new home has some amazing updates. Upgraded in every corner. The latest addition was just installed in October 2019 - High-end, beautiful quartz countertops in a sparkling white with gray veins. You will enjoy working in your new kitchen! Cosmopolitan 12"x24" tiles throughout your kitchen, plus all new light fixtures and hardware make it a very bright working space. Your 10" deep single-basin stainless steel sink with stainless pull down kitchen faucet and new garbage disposal makes for easy cleanup. The model home look and feel is completed with new stainless steel dishwasher, oven, GAS stovetop, and microwave. (
Your Master bath has had a full remodel and the upgrades are sure to please! Do you love a good soak in the tub after a long day? If you so you be thrilled with your new freestanding soaking bathtub. Your separate, expanded glass shower enclosure has had the floor and walls within tiled to finish the look of this remodel. The same 12"x24" Cosmopolitan tile was used to keep a consistent look throughout your new home and the new "floating" vanity, high-end sinks, faucets and toilet give you the model home look everyone loves.(
In addition to your Master Bath remodel, the second bath also got an upgrade. You will find Cosmopolitan 12"x24" tiles, new "floating" vanity, sink, faucet, toilet and light fixture and hardware.
Your home was newly painted both interior and exterior in the Spring of 2016.
New interior and exterior light fixtures throughout and an upgraded ceiling fan with remote in living room. (You also have landscape improvements including 2 trees in back yard and pathway lighting in the front yard.
Your new home has all the feel of a model home and is sure to please everyone who sees it...be quick.
Location
State AZ
County Maricopa
Community Ray Manor Amd
Direction West on McQueen to N Jackson. South (left) on Jackson, first street is Shannon West,(right) to your new home.
Rooms
Other Rooms Great Room
Den/Bedroom Plus 3
Separate Den/Office N
Interior
Interior Features Eat-in Kitchen, No Interior Steps, Vaulted Ceiling(s), Pantry, Double Vanity, Full Bth Master Bdrm, Separate Shwr & Tub, High Speed Internet
Heating Natural Gas
Cooling Refrigeration, Ceiling Fan(s)
Flooring Carpet, Tile
Fireplaces Number No Fireplace
Fireplaces Type None
Fireplace No
Window Features Sunscreen(s)
SPA None
Laundry Wshr/Dry HookUp Only
Exterior
Exterior Feature Covered Patio(s), Patio
Garage Electric Door Opener
Garage Spaces 2.0
Garage Description 2.0
Fence Block
Pool None
Utilities Available APS, SW Gas
Amenities Available None, Management
Waterfront No
Roof Type Tile
Parking Type Electric Door Opener
Private Pool No
Building
Lot Description Sprinklers In Rear, Sprinklers In Front, Desert Back, Desert Front
Story 1
Builder Name Unknown
Sewer Public Sewer
Water City Water
Architectural Style Ranch
Structure Type Covered Patio(s),Patio
Schools
Elementary Schools Galveston Elementary School
Middle Schools Willis Junior High School
High Schools Chandler High School
School District Chandler Unified District
Others
HOA Name Ray Manor
HOA Fee Include Maintenance Grounds
Senior Community No
Tax ID 302-68-937
Ownership Fee Simple
Acceptable Financing Cash, Conventional, FHA, VA Loan
Horse Property N
Listing Terms Cash, Conventional, FHA, VA Loan
Financing Conventional
Read Less Info
Want to know what your home might be worth? Contact us for a FREE valuation!

Our team is ready to help you sell your home for the highest possible price ASAP

Copyright 2024 Arizona Regional Multiple Listing Service, Inc. All rights reserved.
Bought with Pitchfork Property Brokers, LLC

"My job is to find and attract mastery-based agents to the office, protect the culture, and make sure everyone is happy! "







