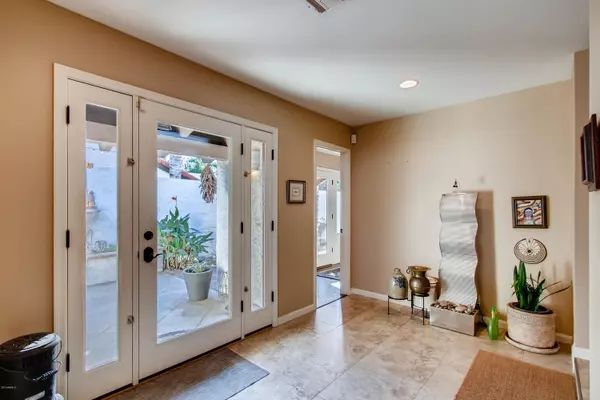$517,000
$530,000
2.5%For more information regarding the value of a property, please contact us for a free consultation.
2 Beds
2 Baths
2,109 SqFt
SOLD DATE : 12/23/2019
Key Details
Sold Price $517,000
Property Type Single Family Home
Sub Type Single Family - Detached
Listing Status Sold
Purchase Type For Sale
Square Footage 2,109 sqft
Price per Sqft $245
Subdivision Santo Tomas East
MLS Listing ID 6005814
Sold Date 12/23/19
Style Spanish
Bedrooms 2
HOA Y/N No
Originating Board Arizona Regional Multiple Listing Service (ARMLS)
Year Built 1971
Annual Tax Amount $2,457
Tax Year 2019
Lot Size 6,778 Sqft
Acres 0.16
Property Description
Beautiful single family home in Santo Tomas; centrally located to Arcadia & Biltmore. NO HOA. This home is perfect for entertaining or relaxing/recharging after a busy day. The sparkling salt water PebbleTec pool is the focal point of the private front yard. Perfect for outdoor entertaining. Bright spacious living room w/ vaulted ceilings, gas fireplace & formal dining area. Highly upgraded kitchen has SS appliances, granite counter tops, center island & build-in office area. Huge walk-in pantry. Family room off the kitchen leads to both bedrooms. Large master suite wi/ upgraded en-suite bath & large walk-in closet. Side & back yard patio access from both bedrooms & den. Upgraded plumbing, electrical, doors and windows. Newer mechanicals. Tall privacy walls make this truly an urban oasis
Location
State AZ
County Maricopa
Community Santo Tomas East
Direction South on Indian School. West on Clarendon Ave toward 30th St. Home on left. Corner of 30th St and Clarendon.
Rooms
Other Rooms Family Room
Master Bedroom Not split
Den/Bedroom Plus 3
Separate Den/Office Y
Interior
Interior Features Vaulted Ceiling(s), Kitchen Island, Pantry, Full Bth Master Bdrm, High Speed Internet, Granite Counters
Heating Electric
Cooling Refrigeration, Programmable Thmstat, Ceiling Fan(s)
Flooring Carpet, Tile, Wood
Fireplaces Type 2 Fireplace, Exterior Fireplace, Living Room, Gas
Fireplace Yes
Window Features Skylight(s),Double Pane Windows
SPA None
Exterior
Exterior Feature Covered Patio(s), Patio, Private Yard, Storage
Garage Dir Entry frm Garage, Electric Door Opener
Garage Spaces 2.0
Garage Description 2.0
Fence Block
Pool Play Pool, Variable Speed Pump, Private
Utilities Available SRP, SW Gas
Amenities Available None
Waterfront No
Roof Type Reflective Coating,Tile,Foam
Parking Type Dir Entry frm Garage, Electric Door Opener
Private Pool Yes
Building
Lot Description Sprinklers In Rear, Sprinklers In Front, Corner Lot, Desert Back, Desert Front, Auto Timer H2O Front, Auto Timer H2O Back
Story 1
Builder Name Unknown
Sewer Public Sewer
Water City Water
Architectural Style Spanish
Structure Type Covered Patio(s),Patio,Private Yard,Storage
Schools
Elementary Schools Larry C Kennedy School
Middle Schools Larry C Kennedy School
High Schools Camelback High School
School District Phoenix Union High School District
Others
HOA Fee Include No Fees
Senior Community No
Tax ID 119-08-067
Ownership Fee Simple
Acceptable Financing Cash, Conventional, FHA, VA Loan
Horse Property N
Listing Terms Cash, Conventional, FHA, VA Loan
Financing Conventional
Read Less Info
Want to know what your home might be worth? Contact us for a FREE valuation!

Our team is ready to help you sell your home for the highest possible price ASAP

Copyright 2024 Arizona Regional Multiple Listing Service, Inc. All rights reserved.
Bought with Realty Executives

"My job is to find and attract mastery-based agents to the office, protect the culture, and make sure everyone is happy! "







