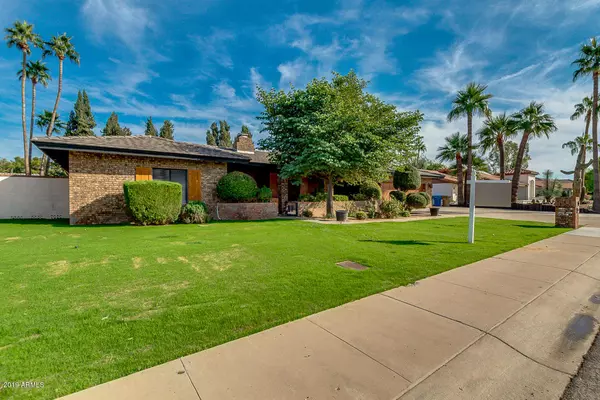$520,000
$530,000
1.9%For more information regarding the value of a property, please contact us for a free consultation.
3 Beds
3 Baths
3,480 SqFt
SOLD DATE : 12/20/2019
Key Details
Sold Price $520,000
Property Type Single Family Home
Sub Type Single Family - Detached
Listing Status Sold
Purchase Type For Sale
Square Footage 3,480 sqft
Price per Sqft $149
Subdivision Puerta Vieja 4
MLS Listing ID 6005717
Sold Date 12/20/19
Bedrooms 3
HOA Y/N No
Originating Board Arizona Regional Multiple Listing Service (ARMLS)
Year Built 1986
Annual Tax Amount $4,313
Tax Year 2019
Lot Size 0.286 Acres
Acres 0.29
Property Description
Wow! Don't miss this incredibly SPACIOUS cul-de-sac home at the lowest $ / sq ft in the area. Marvelous for entertaining with large living room & family room area divided by 2 way floor-to-ceiling fireplace. Beautiful wood floors, beams & custom woodwork throughout plus an amazing walk-in custom wine room and separate humidor. Master Bed/Bath features marble shower & oversized jetted tub. Office/Home Theater/Exercise room could be a 4th bedroom. Surround sound throughout and a large walkout covered back patio complete this entertainers paradise. Large backyard has plenty of room for a pool, or enjoy as is with mature citrus trees and lovely landscaping. Also has RV Gate & parking on this huge lot. Too many upgrades to list! Must see to appreciate. Hurry, won't last long at this price.
Location
State AZ
County Maricopa
Community Puerta Vieja 4
Direction From Greenway Pkwy, SOUTH on 7th St to Paradise Lane. WEST (Right) on Paradise to Marconi. WEST (Right) on Marconi to 1st Ave. NORTH (Right) on 1st Ave to home
Rooms
Other Rooms Great Room, Family Room
Den/Bedroom Plus 4
Separate Den/Office Y
Interior
Interior Features Eat-in Kitchen, Fire Sprinklers, No Interior Steps, Roller Shields, Vaulted Ceiling(s), Pantry, Double Vanity, Full Bth Master Bdrm, Tub with Jets, High Speed Internet
Heating Electric
Cooling Refrigeration, Programmable Thmstat, Ceiling Fan(s)
Flooring Carpet, Tile, Wood
Fireplaces Type 1 Fireplace, Two Way Fireplace, Living Room
Fireplace Yes
Window Features Wood Frames,Double Pane Windows
SPA None
Laundry Wshr/Dry HookUp Only
Exterior
Exterior Feature Covered Patio(s), Playground, Patio, Private Yard
Garage Attch'd Gar Cabinets, Dir Entry frm Garage, Electric Door Opener, Over Height Garage, RV Gate, RV Access/Parking
Garage Spaces 2.0
Garage Description 2.0
Fence Block, Wrought Iron, Wood
Pool None
Utilities Available APS
Amenities Available None
Waterfront No
Roof Type Tile
Parking Type Attch'd Gar Cabinets, Dir Entry frm Garage, Electric Door Opener, Over Height Garage, RV Gate, RV Access/Parking
Private Pool No
Building
Lot Description Sprinklers In Rear, Sprinklers In Front, Desert Back, Desert Front, Cul-De-Sac, Grass Front, Grass Back, Auto Timer H2O Front, Auto Timer H2O Back
Story 1
Builder Name Custom
Sewer Public Sewer
Water City Water
Structure Type Covered Patio(s),Playground,Patio,Private Yard
Schools
Elementary Schools Lone Mountain Elementary School
Middle Schools Lone Mountain Elementary School
High Schools Thunderbird High School
School District Glendale Union High School District
Others
HOA Fee Include No Fees
Senior Community No
Tax ID 208-12-578
Ownership Fee Simple
Acceptable Financing Cash, Conventional, FHA, VA Loan
Horse Property N
Listing Terms Cash, Conventional, FHA, VA Loan
Financing Other
Read Less Info
Want to know what your home might be worth? Contact us for a FREE valuation!

Our team is ready to help you sell your home for the highest possible price ASAP

Copyright 2024 Arizona Regional Multiple Listing Service, Inc. All rights reserved.
Bought with HomeSmart

"My job is to find and attract mastery-based agents to the office, protect the culture, and make sure everyone is happy! "







