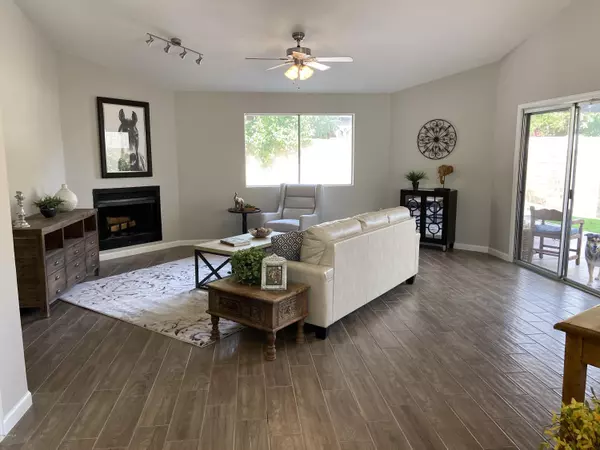$285,000
$295,000
3.4%For more information regarding the value of a property, please contact us for a free consultation.
2 Beds
2 Baths
1,376 SqFt
SOLD DATE : 12/19/2019
Key Details
Sold Price $285,000
Property Type Single Family Home
Sub Type Single Family - Detached
Listing Status Sold
Purchase Type For Sale
Square Footage 1,376 sqft
Price per Sqft $207
Subdivision Silvertree 1 Lot 1-128 Tr A-O
MLS Listing ID 6003181
Sold Date 12/19/19
Style Ranch
Bedrooms 2
HOA Fees $35/mo
HOA Y/N Yes
Originating Board Arizona Regional Multiple Listing Service (ARMLS)
Year Built 1984
Annual Tax Amount $1,770
Tax Year 2019
Lot Size 6,003 Sqft
Acres 0.14
Property Description
Loaded with charm and character and partially remodeled. In 2018 owner removed low ceiling in LR and wall leading into kitchen making the home very bright and open. New paint inside and out. Interior walls are a soft attractive gray color. Large master bedroom with walk in shower that opens to atrium. New A/C 2015, Roof replaced in 2014, New 16X7 garage door in 2016. There is also large park just across the street great for children and dogs.
Ceramic wood flooring.
Newer appliances less than2 years old
All popcorn ceilings removed.
Ceiling were raised in great room and duck-work re-worked. Room divider columns were removed.
Kitchen entry was opened up
Complete new drip system front and back and Artificial grass and landscaping added to the backyard. 11/19
Location
State AZ
County Maricopa
Community Silvertree 1 Lot 1-128 Tr A-O
Direction North on 40th from Greenway west on Waltann
Rooms
Other Rooms Great Room
Den/Bedroom Plus 2
Separate Den/Office N
Interior
Interior Features Eat-in Kitchen, Breakfast Bar, No Interior Steps, Vaulted Ceiling(s), 3/4 Bath Master Bdrm, Full Bth Master Bdrm
Heating Electric
Cooling Refrigeration
Flooring Tile, Wood
Fireplaces Type 1 Fireplace
Fireplace Yes
SPA None
Exterior
Exterior Feature Covered Patio(s)
Garage Spaces 2.0
Garage Description 2.0
Fence Block
Pool None
Community Features Playground
Utilities Available APS
Amenities Available FHA Approved Prjct, Management, VA Approved Prjct
Waterfront No
Roof Type Composition
Private Pool No
Building
Lot Description Desert Back, Desert Front, Auto Timer H2O Front
Story 1
Builder Name UNK
Sewer Public Sewer
Water City Water
Architectural Style Ranch
Structure Type Covered Patio(s)
Schools
Elementary Schools Arrowhead Elementary School - Phoenix
Middle Schools Greenway Middle School
High Schools Greenway High School
School District Paradise Valley Unified District
Others
HOA Name Amcor/Silvertree
HOA Fee Include Maintenance Grounds
Senior Community No
Tax ID 214-34-197
Ownership Fee Simple
Acceptable Financing Cash, Conventional, FHA, VA Loan
Horse Property N
Listing Terms Cash, Conventional, FHA, VA Loan
Financing Conventional
Special Listing Condition Owner/Agent
Read Less Info
Want to know what your home might be worth? Contact us for a FREE valuation!

Our team is ready to help you sell your home for the highest possible price ASAP

Copyright 2024 Arizona Regional Multiple Listing Service, Inc. All rights reserved.
Bought with Better Homes & Gardens Real Estate Move Time Realty

"My job is to find and attract mastery-based agents to the office, protect the culture, and make sure everyone is happy! "







