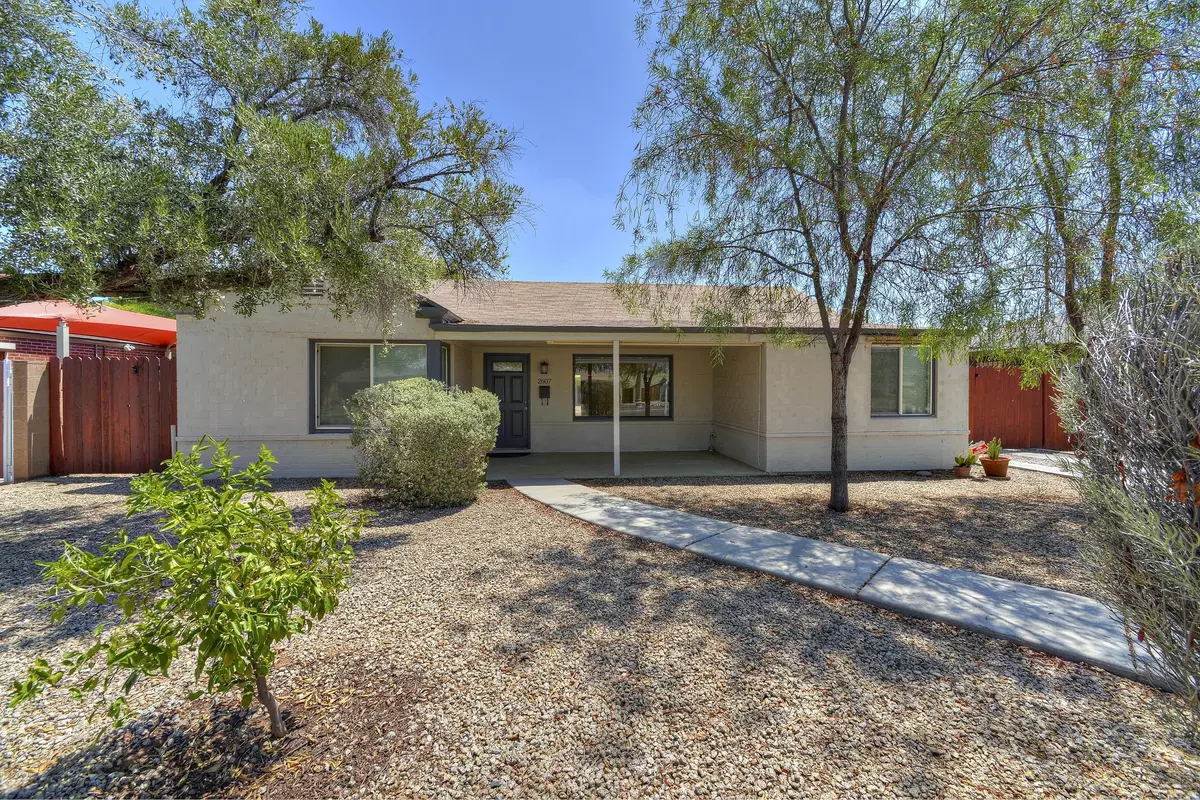$345,000
$350,000
1.4%For more information regarding the value of a property, please contact us for a free consultation.
3 Beds
2 Baths
1,671 SqFt
SOLD DATE : 01/30/2020
Key Details
Sold Price $345,000
Property Type Single Family Home
Sub Type Single Family - Detached
Listing Status Sold
Purchase Type For Sale
Square Footage 1,671 sqft
Price per Sqft $206
Subdivision Country Club Park Blk 3-10
MLS Listing ID 5960166
Sold Date 01/30/20
Style Ranch
Bedrooms 3
HOA Y/N No
Originating Board Arizona Regional Multiple Listing Service (ARMLS)
Year Built 1944
Annual Tax Amount $1,426
Tax Year 2018
Lot Size 7,658 Sqft
Acres 0.18
Property Description
Cute 1940's 3 bedroom, 2 bath bungalow in the Country Club Park subdivision in Coronado Historic District! New tile floors in the kitchen, all main areas and hallway, new carpet in the bedrooms. Large master, spacious other bedrooms, formal dining room with Tiffany style chandelier, living room and family room with an open floor plan. Kitchen has maple cabinets and granite countertops. Gas range and all appliances. Desert landscaping all on irrigation system. One car detached garage and secure covered parking, RV gate, large storage shed. 2 blocks from the Country Club Oval Park. Walking distance to Tuck Shop, The Main Ingredient & many other restaurants. Close to Phoenix Country Club and downtown Phoenix. Historic Tax break for owner occupants. Special features flyer under documents tab.
Location
State AZ
County Maricopa
Community Country Club Park Blk 3-10
Direction E to 8th St North to home
Rooms
Other Rooms Family Room
Master Bedroom Split
Den/Bedroom Plus 3
Separate Den/Office N
Interior
Interior Features Full Bth Master Bdrm, Granite Counters
Heating Electric
Cooling Refrigeration
Flooring Carpet, Tile
Fireplaces Number No Fireplace
Fireplaces Type None
Fireplace No
Window Features Double Pane Windows
SPA None
Exterior
Exterior Feature Covered Patio(s)
Garage Side Vehicle Entry, Detached
Garage Spaces 1.0
Garage Description 1.0
Fence Block
Pool None
Community Features Historic District
Utilities Available APS, SW Gas
Amenities Available None
Waterfront No
Roof Type Composition
Accessibility Zero-Grade Entry
Parking Type Side Vehicle Entry, Detached
Private Pool No
Building
Lot Description Desert Back, Desert Front
Story 1
Builder Name Unknown
Sewer Public Sewer
Water City Water
Architectural Style Ranch
Structure Type Covered Patio(s)
Schools
Elementary Schools Emerson Elementary School
Middle Schools Emerson Elementary School
High Schools North High School
School District Phoenix Union High School District
Others
HOA Fee Include No Fees
Senior Community No
Tax ID 117-29-137
Ownership Fee Simple
Acceptable Financing Cash, Conventional
Horse Property N
Listing Terms Cash, Conventional
Financing Conventional
Read Less Info
Want to know what your home might be worth? Contact us for a FREE valuation!

Our team is ready to help you sell your home for the highest possible price ASAP

Copyright 2024 Arizona Regional Multiple Listing Service, Inc. All rights reserved.
Bought with Realty Executives

"My job is to find and attract mastery-based agents to the office, protect the culture, and make sure everyone is happy! "







