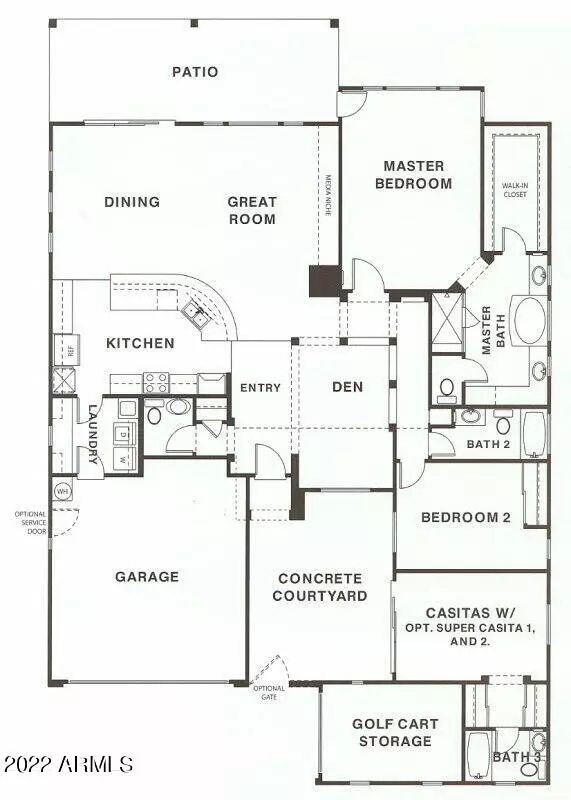$640,000
$640,000
For more information regarding the value of a property, please contact us for a free consultation.
3 Beds
3.5 Baths
2,348 SqFt
SOLD DATE : 10/31/2022
Key Details
Sold Price $640,000
Property Type Single Family Home
Sub Type Single Family - Detached
Listing Status Sold
Purchase Type For Sale
Square Footage 2,348 sqft
Price per Sqft $272
Subdivision Trilogy
MLS Listing ID 6461756
Sold Date 10/31/22
Bedrooms 3
HOA Fees $168/qua
HOA Y/N Yes
Originating Board Arizona Regional Multiple Listing Service (ARMLS)
Year Built 2002
Annual Tax Amount $3,159
Tax Year 2021
Lot Size 7,711 Sqft
Acres 0.18
Property Description
Welcome to this turnkey, open floorplan home in Trilogy at Power Ranch! This Acacia model is the only one of its kind in the entire community. It offers 2348 sqft, 2 bedrooms with a den + 2.5 baths in the main home, a private casita with a full bathroom & a golf cart garage. Enter through the gated courtyard and walk through the foyer to the heart of the home. This great room floorplan has tall ceilings & tons of windows offering plenty of natural light. It features an open kitchen with light maple cabinetry, granite countertops & appliances with cabinet panels. The spacious primary bedroom has it's own patio exit, designer feature wall & full en-suite bathroom complete with his & hers vanities, separate shower & whirlpool tub & large walk-in closet. The casita has a separate entrance off of the courtyard and it's own heating/cooling system. Trilogy at Power Ranch is a prestigious 55+ guard-gated community. It offers tons of amenities including a championship 18-hole golf course, a fully equipped clubhouse, fine dining, 2 community pools, a spa, a fitness center, Café & a multitude of arts, crafts, clubs & activities!
Location
State AZ
County Maricopa
Community Trilogy
Direction West on Queen Creek Rd, South on Ranch House Pkway through the Guard Gate, Left on Village Pkwy, Left on Appleby Ct
Rooms
Other Rooms Guest Qtrs-Sep Entrn, Great Room
Den/Bedroom Plus 4
Separate Den/Office Y
Interior
Interior Features Eat-in Kitchen, Breakfast Bar, 9+ Flat Ceilings, No Interior Steps, Kitchen Island, Double Vanity, Full Bth Master Bdrm, Separate Shwr & Tub, Tub with Jets, Granite Counters
Heating Natural Gas
Cooling Refrigeration, Ceiling Fan(s)
Flooring Carpet, Tile
Fireplaces Type 1 Fireplace, Family Room, Gas
Fireplace Yes
SPA None
Exterior
Exterior Feature Patio, Private Yard, Built-in Barbecue
Garage Dir Entry frm Garage, Electric Door Opener, Golf Cart Garage
Garage Spaces 3.0
Garage Description 3.0
Fence None
Pool None
Community Features Gated Community, Community Spa Htd, Community Spa, Community Pool Htd, Community Pool, Guarded Entry, Golf, Tennis Court(s), Biking/Walking Path, Clubhouse, Fitness Center
Utilities Available SRP, SW Gas
Amenities Available Management
Waterfront No
Roof Type Tile
Parking Type Dir Entry frm Garage, Electric Door Opener, Golf Cart Garage
Private Pool No
Building
Lot Description Gravel/Stone Front, Gravel/Stone Back
Story 1
Builder Name Shea Homes
Sewer Public Sewer
Water City Water
Structure Type Patio,Private Yard,Built-in Barbecue
Schools
Elementary Schools Adult
Middle Schools Adult
High Schools Adult
School District Higley Unified District
Others
HOA Name Trilogy at Power Ran
HOA Fee Include Maintenance Grounds
Senior Community Yes
Tax ID 304-69-819
Ownership Fee Simple
Acceptable Financing Cash, Conventional, 1031 Exchange, FHA, VA Loan
Horse Property N
Listing Terms Cash, Conventional, 1031 Exchange, FHA, VA Loan
Financing Cash
Special Listing Condition Age Restricted (See Remarks)
Read Less Info
Want to know what your home might be worth? Contact us for a FREE valuation!

Our team is ready to help you sell your home for the highest possible price ASAP

Copyright 2024 Arizona Regional Multiple Listing Service, Inc. All rights reserved.
Bought with HomeSmart

"My job is to find and attract mastery-based agents to the office, protect the culture, and make sure everyone is happy! "







