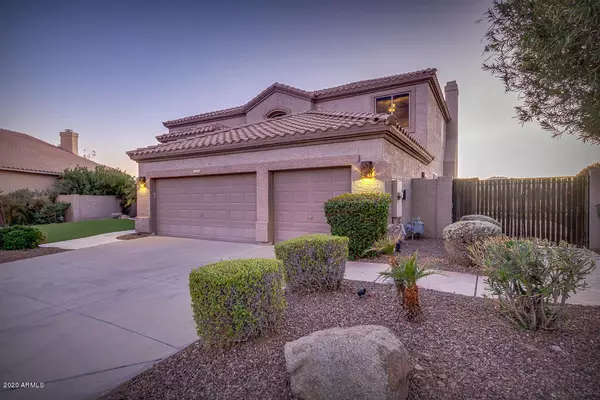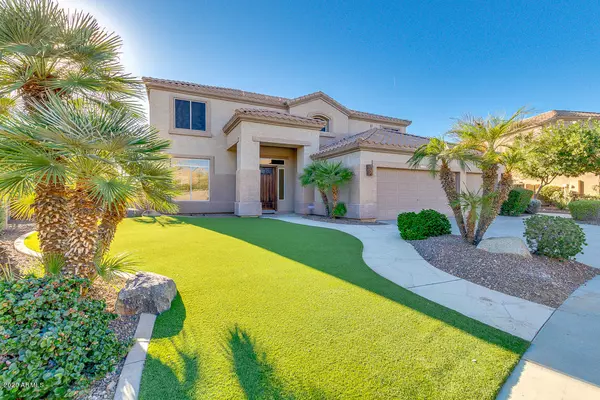$770,000
$779,000
1.2%For more information regarding the value of a property, please contact us for a free consultation.
5 Beds
4 Baths
3,823 SqFt
SOLD DATE : 02/18/2021
Key Details
Sold Price $770,000
Property Type Single Family Home
Sub Type Single Family - Detached
Listing Status Sold
Purchase Type For Sale
Square Footage 3,823 sqft
Price per Sqft $201
Subdivision Parcel 19-A At Foothills Club West
MLS Listing ID 6165478
Sold Date 02/18/21
Style Contemporary
Bedrooms 5
HOA Fees $16
HOA Y/N Yes
Originating Board Arizona Regional Multiple Listing Service (ARMLS)
Year Built 1997
Annual Tax Amount $5,854
Tax Year 2020
Lot Size 0.313 Acres
Acres 0.31
Property Description
Come home to true RESORT STYLE LIVING in this 3823 sq ft, 5 bedroom + loft, 4 bathroom beauty on an oversized cul-de-sac lot in the desirable Foothills Club West Community. The panoramic mountain views from the backyard oasis will have you in vacation mode, including pool/spa, covered patio, built-in BBQ and putting green. Enter the spacious foyer, greeted by beautiful hardwood floors & glowing natural light from the adjacent living room. Straight ahead the formal dining room is highlighted by eye-cathcing mountain and backyard views through the brand new, floor to ceiling, tri-fold slider. Kitchen is centered around a large granite counter topped island, with ample cherry cabinetry & high-end stainless appliances, including a 5-burner gas cooktop & wall oven/microwave combination. The eat-in kitchen nook flows toward the great room, all with stunning views of the resort style backyard. The great room boasts a fireplace and surround sound. Large bedroom w/ full bathroom downstairs with double door entry. Impressive master bedroom and 3 large secondary bedrooms upstairs - master bedroom features walk-out, covered balcony, w/ breathtaking mountain views and double (his/hers) walk-in closets. Master bathroom offers a jumbo walk-in travertine shower and dual sinks w/ granite countertops. Secondary bedrooms include walk-in closets w/ built-ins. Laundry room includes a sink and upper/lower storage cabinets, w/ interior door to 3-car garage w/ more storage cabinets and finished w/ newer epoxy floors. Additional notes: new pool decking & equipment 2019, new turf 2014 , new awnings 2017, new built-in BBQ 2019, new AC upstairs 2020, new lighting and ceiling fans throughout, newer water heater & water softener, new garage epoxy 2015 & new irrigation 2020. See full upgrades and improvements list in photos.
Location
State AZ
County Maricopa
Community Parcel 19-A At Foothills Club West
Direction North on 17th to Liberty, East to Briarwood, Left on Briarwood
Rooms
Other Rooms Library-Blt-in Bkcse, Loft, Family Room
Master Bedroom Upstairs
Den/Bedroom Plus 7
Separate Den/Office N
Interior
Interior Features Upstairs, Eat-in Kitchen, 9+ Flat Ceilings, Kitchen Island, Pantry, 3/4 Bath Master Bdrm, Double Vanity, Full Bth Master Bdrm, High Speed Internet
Heating Natural Gas, Other
Cooling Refrigeration, Ceiling Fan(s), See Remarks
Flooring Carpet, Tile, Wood
Fireplaces Type 1 Fireplace, Family Room, Gas
Fireplace Yes
SPA Heated,Private
Laundry Other, See Remarks
Exterior
Exterior Feature Balcony, Covered Patio(s), Patio, Built-in Barbecue
Garage Electric Door Opener, RV Gate
Garage Spaces 3.0
Garage Description 3.0
Fence Block, Wrought Iron
Pool Play Pool, Fenced, Heated, Private
Community Features Lake Subdivision, Golf
Utilities Available SRP, SW Gas
Amenities Available Management
Waterfront No
View Mountain(s)
Roof Type Tile
Parking Type Electric Door Opener, RV Gate
Private Pool Yes
Building
Lot Description Sprinklers In Rear, Sprinklers In Front, On Golf Course, Cul-De-Sac, Synthetic Grass Frnt, Synthetic Grass Back, Auto Timer H2O Front, Auto Timer H2O Back
Story 2
Builder Name Unkown
Sewer Sewer in & Cnctd, Public Sewer
Water City Water
Architectural Style Contemporary
Structure Type Balcony,Covered Patio(s),Patio,Built-in Barbecue
Schools
Elementary Schools Kyrene De La Sierra School
Middle Schools Kyrene Centennial Middle School
High Schools Desert Vista Elementary School
School District Tempe Union High School District
Others
HOA Name Foothill Club West
HOA Fee Include Maintenance Grounds
Senior Community No
Tax ID 300-95-901
Ownership Fee Simple
Acceptable Financing Cash, Conventional
Horse Property N
Listing Terms Cash, Conventional
Financing VA
Read Less Info
Want to know what your home might be worth? Contact us for a FREE valuation!

Our team is ready to help you sell your home for the highest possible price ASAP

Copyright 2024 Arizona Regional Multiple Listing Service, Inc. All rights reserved.
Bought with Jason Mitchell Real Estate

"My job is to find and attract mastery-based agents to the office, protect the culture, and make sure everyone is happy! "







