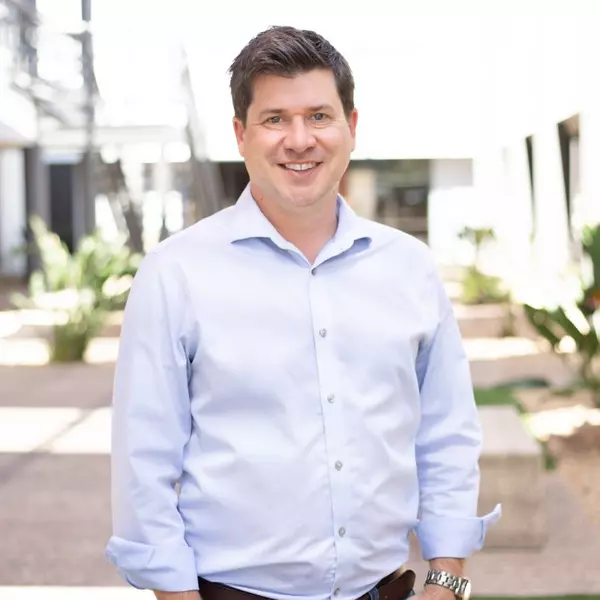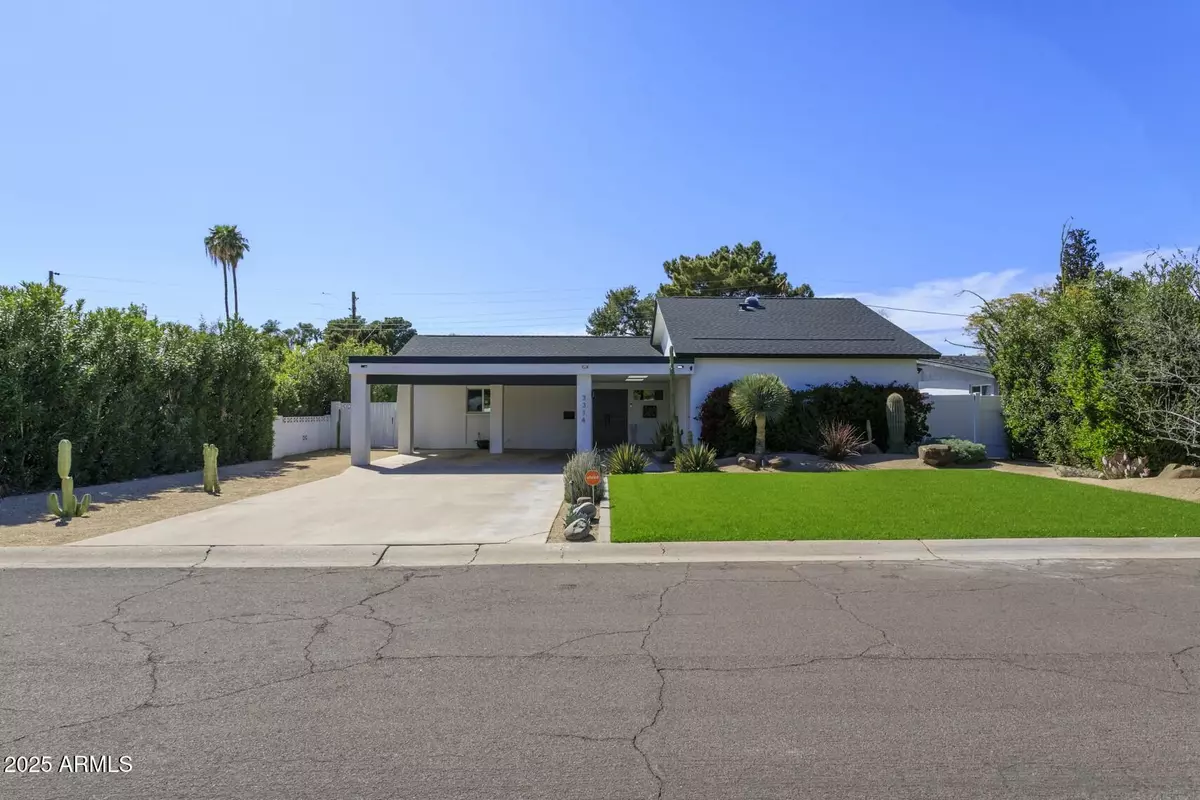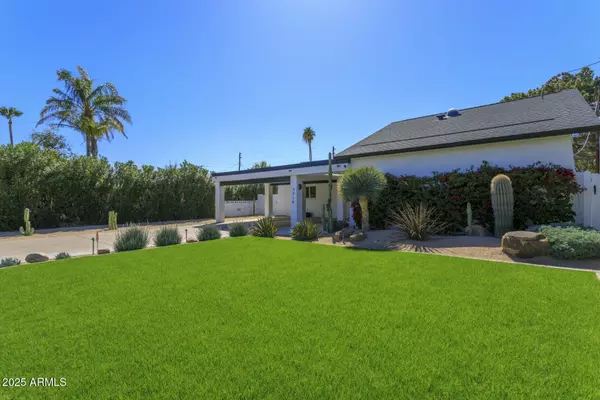
3 Beds
2 Baths
1,476 SqFt
3 Beds
2 Baths
1,476 SqFt
Key Details
Property Type Single Family Home
Sub Type Single Family Residence
Listing Status Active
Purchase Type For Rent
Square Footage 1,476 sqft
Subdivision Char Mel Terrace
MLS Listing ID 6946071
Style Spanish
Bedrooms 3
HOA Y/N No
Year Built 1968
Lot Size 6,860 Sqft
Acres 0.16
Property Sub-Type Single Family Residence
Source Arizona Regional Multiple Listing Service (ARMLS)
Property Description
Location
State AZ
County Maricopa
Community Char Mel Terrace
Area Maricopa
Direction East of Indian School to 60th St. South on 60th St. Turn Left on Hollyhock St. Turn Left onto 61st Place.
Rooms
Master Bedroom Not split
Den/Bedroom Plus 3
Separate Den/Office N
Interior
Interior Features High Speed Internet, Eat-in Kitchen, Pantry, 3/4 Bath Master Bdrm
Heating Electric
Cooling Central Air, Ceiling Fan(s)
Flooring Tile, Wood
Fireplaces Type Fireplace Living Rm
Furnishings Furnished
Fireplace Yes
SPA None
Laundry Dryer Included, Inside, Washer Included
Exterior
Exterior Feature Storage, Built-in Barbecue
Carport Spaces 2
Fence Block, Wood
Utilities Available SRP
Roof Type Composition
Porch Covered Patio(s)
Private Pool Yes
Building
Lot Description Sprinklers In Rear, Sprinklers In Front, Grass Front, Grass Back, Auto Timer H2O Front, Auto Timer H2O Back
Story 1
Builder Name UNK
Sewer Public Sewer
Water City Water
Architectural Style Spanish
Structure Type Storage,Built-in Barbecue
New Construction No
Schools
Elementary Schools Tavan Elementary School
Middle Schools Ingleside Middle School
High Schools Arcadia High School
School District Scottsdale Unified District
Others
Pets Allowed Lessor Approval
Senior Community No
Tax ID 128-45-177
Horse Property N
Disclosures Agency Discl Req, Seller Discl Avail
Possession Refer to Date Availb

Copyright 2025 Arizona Regional Multiple Listing Service, Inc. All rights reserved.

"My job is to find and attract mastery-based agents to the office, protect the culture, and make sure everyone is happy! "







