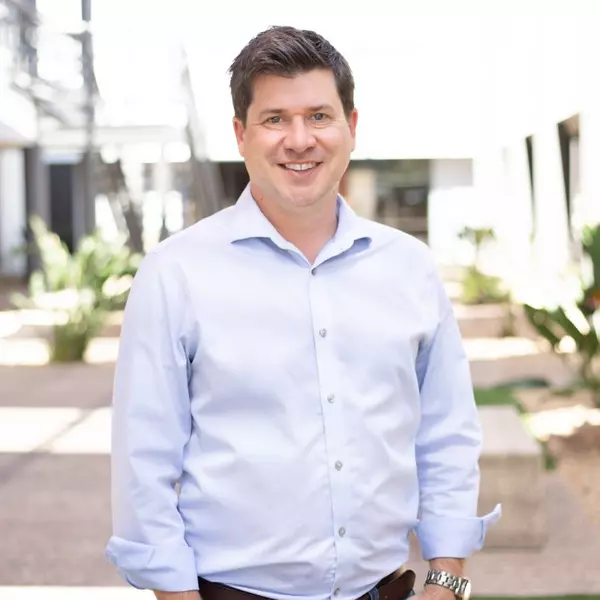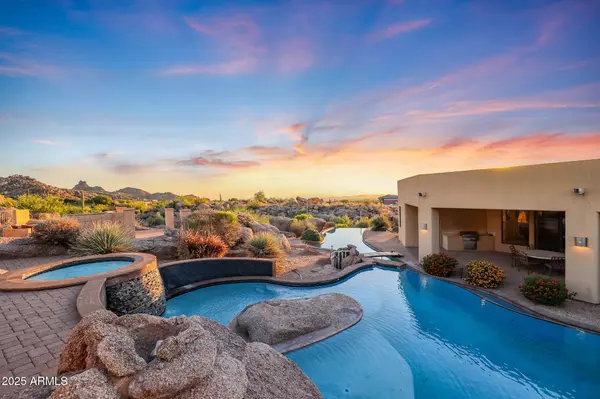
4 Beds
3.5 Baths
4,980 SqFt
4 Beds
3.5 Baths
4,980 SqFt
Key Details
Property Type Single Family Home
Sub Type Single Family Residence
Listing Status Active
Purchase Type For Rent
Square Footage 4,980 sqft
Subdivision Candlewood Estates At Troon North
MLS Listing ID 6933393
Style Contemporary
Bedrooms 4
HOA Y/N Yes
Year Built 1999
Lot Size 1.344 Acres
Acres 1.34
Property Sub-Type Single Family Residence
Source Arizona Regional Multiple Listing Service (ARMLS)
Property Description
Location
State AZ
County Maricopa
Community Candlewood Estates At Troon North
Area Maricopa
Direction Head north on 108th Pl, Take the 2nd traffic circle exit onto Monument Dr, Turn left onto 106th Pl. Property will be on the left.
Rooms
Other Rooms Great Room, Family Room
Master Bedroom Split
Den/Bedroom Plus 5
Separate Den/Office Y
Interior
Interior Features High Speed Internet, Granite Counters, Double Vanity, Eat-in Kitchen, Breakfast Bar, Kitchen Island, Pantry, Full Bth Master Bdrm, Separate Shwr & Tub, Tub with Jets
Heating Natural Gas
Cooling Central Air, Ceiling Fan(s), Programmable Thmstat
Flooring Carpet, Stone
Fireplaces Type Fire Pit, Gas Fireplace, Two Way Fireplace, Fireplace Master Bdr, Fireplace Living Rm
Furnishings Furnished
Fireplace Yes
Appliance Gas Cooktop, Water Purifier
SPA Heated,Private
Laundry Washer Hookup, Dryer Included, Inside, Washer Included
Exterior
Exterior Feature Private Street(s), Private Yard, Built-in Barbecue
Parking Features Direct Access, Garage Door Opener, Extended Length Garage, Circular Driveway, Attch'd Gar Cabinets
Garage Spaces 3.0
Garage Description 3.0
Fence Block, Wrought Iron
Community Features Golf, Gated, Guarded Entry, Tennis Court(s), Biking/Walking Path
Utilities Available APS
View City Light View(s), Mountain(s)
Roof Type Reflective Coating,Built-Up,Foam
Accessibility Stair Lifts
Porch Covered Patio(s), Patio
Total Parking Spaces 3
Private Pool Yes
Building
Lot Description Sprinklers In Rear, Desert Back, Desert Front, Cul-De-Sac, Auto Timer H2O Front, Auto Timer H2O Back
Story 1
Builder Name Custom
Sewer Public Sewer
Water City Water
Architectural Style Contemporary
Structure Type Private Street(s),Private Yard,Built-in Barbecue
New Construction No
Schools
Elementary Schools Desert Sun Academy
Middle Schools Sonoran Trails Middle School
High Schools Cactus Shadows High School
School District Cave Creek Unified District
Others
Pets Allowed Lessor Approval
HOA Name Candlewood Estates
Senior Community No
Tax ID 216-73-019
Horse Property N
Disclosures None
Possession Refer to Date Availb

Copyright 2025 Arizona Regional Multiple Listing Service, Inc. All rights reserved.

"My job is to find and attract mastery-based agents to the office, protect the culture, and make sure everyone is happy! "







