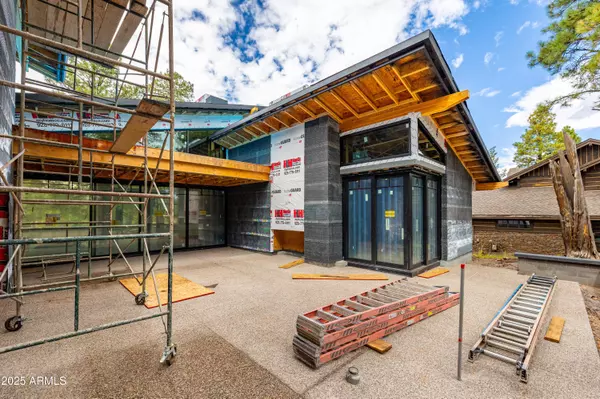
4 Beds
5.5 Baths
5,082 SqFt
4 Beds
5.5 Baths
5,082 SqFt
Key Details
Property Type Single Family Home
Sub Type Single Family Residence
Listing Status Active
Purchase Type For Sale
Square Footage 5,082 sqft
Price per Sqft $1,200
Subdivision Pine Canyon
MLS Listing ID 6924668
Bedrooms 4
HOA Fees $825/qua
HOA Y/N Yes
Annual Tax Amount $1,965
Tax Year 2024
Lot Size 0.550 Acres
Acres 0.55
Property Sub-Type Single Family Residence
Source Arizona Regional Multiple Listing Service (ARMLS)
Property Description
Location
State AZ
County Coconino
Community Pine Canyon
Direction I-17 north, Lake Mary Road exit. East on Lake Mary Rd. for 1 mile to JW Powell Blvd. East on JW Powell to entrance.
Rooms
Other Rooms Media Room
Den/Bedroom Plus 4
Separate Den/Office N
Interior
Interior Features Granite Counters, Double Vanity, Breakfast Bar, Vaulted Ceiling(s), Kitchen Island, Pantry, Full Bth Master Bdrm, Separate Shwr & Tub
Heating Natural Gas
Cooling Central Air, Ceiling Fan(s), Programmable Thmstat
Flooring Carpet, Tile, Wood
Fireplaces Type 3+ Fireplace, Exterior Fireplace, Living Room, Master Bedroom, Gas
Fireplace Yes
Window Features Dual Pane,Wood Frames
SPA None
Exterior
Exterior Feature Private Street(s), Built-in Barbecue
Parking Features Garage Door Opener
Garage Spaces 3.0
Garage Description 3.0
Fence None
Landscape Description Irrigation Back, Irrigation Front
Community Features Gated, Guarded Entry, Playground, Biking/Walking Path
Roof Type Composition
Porch Covered Patio(s), Patio
Private Pool No
Building
Lot Description Corner Lot, Desert Back, Desert Front, Irrigation Front, Irrigation Back
Story 1
Builder Name Foundations Concrete
Sewer Public Sewer
Water City Water
Structure Type Private Street(s),Built-in Barbecue
New Construction Yes
Schools
Elementary Schools Other
Middle Schools Other
High Schools Other
School District Other
Others
HOA Name PC Village Master
HOA Fee Include Maintenance Grounds,Street Maint
Senior Community No
Tax ID 105-19-070
Ownership Fee Simple
Acceptable Financing Cash, Conventional
Horse Property N
Disclosures Vicinity of an Airport
Possession Close Of Escrow
Listing Terms Cash, Conventional

Copyright 2025 Arizona Regional Multiple Listing Service, Inc. All rights reserved.

"My job is to find and attract mastery-based agents to the office, protect the culture, and make sure everyone is happy! "







