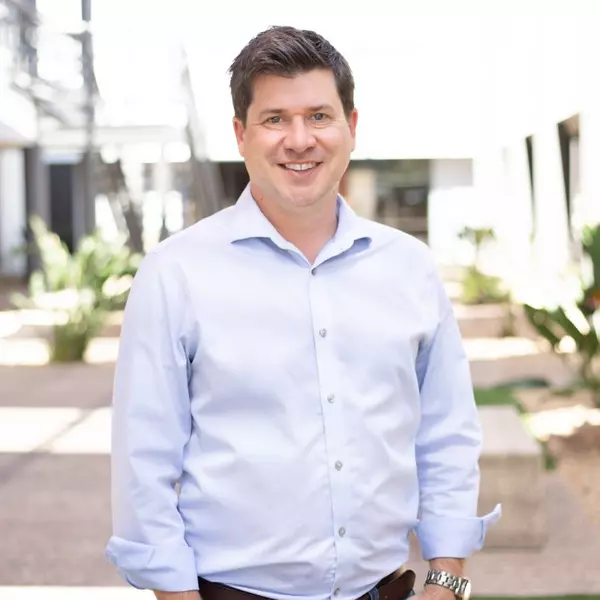
4 Beds
5 Baths
8,185 SqFt
4 Beds
5 Baths
8,185 SqFt
Key Details
Property Type Single Family Home
Sub Type Single Family Residence
Listing Status Active
Purchase Type For Sale
Square Footage 8,185 sqft
Price per Sqft $1,405
Subdivision Valley View Estates 2
MLS Listing ID 6916846
Style Santa Barbara/Tuscan
Bedrooms 4
HOA Y/N No
Year Built 2003
Annual Tax Amount $17,060
Tax Year 2025
Lot Size 1.523 Acres
Acres 1.52
Property Sub-Type Single Family Residence
Source Arizona Regional Multiple Listing Service (ARMLS)
Property Description
Location
State AZ
County Maricopa
Community Valley View Estates 2
Direction Tatum Blvd, south to Desert Jewel Dr. East to Arroyo Dr, south to home on the left.
Rooms
Other Rooms Guest Qtrs-Sep Entrn, ExerciseSauna Room, Family Room, BonusGame Room
Guest Accommodations 396.0
Master Bedroom Split
Den/Bedroom Plus 6
Separate Den/Office Y
Interior
Interior Features High Speed Internet, Smart Home, Double Vanity, Eat-in Kitchen, Breakfast Bar, Soft Water Loop, Vaulted Ceiling(s), Wet Bar, Kitchen Island, Pantry, Bidet, Full Bth Master Bdrm, Separate Shwr & Tub, Tub with Jets
Heating Natural Gas
Cooling Central Air, Ceiling Fan(s), Programmable Thmstat
Flooring Carpet, Stone, Tile, Wood
Fireplaces Type Fire Pit, 3+ Fireplace, Exterior Fireplace, Family Room, Living Room, Master Bedroom, Gas
Fireplace Yes
Window Features Dual Pane
Appliance Gas Cooktop
SPA Heated,Private
Exterior
Exterior Feature Playground, Misting System, Private Yard, Storage, Tennis Court(s), Built-in Barbecue
Parking Features Garage Door Opener, Direct Access, Circular Driveway, Attch'd Gar Cabinets, Over Height Garage, Separate Strge Area, Side Vehicle Entry
Garage Spaces 4.0
Garage Description 4.0
Fence Block, Wrought Iron
Pool Heated
View Mountain(s)
Roof Type Tile,Built-Up,Foam
Porch Covered Patio(s), Patio
Private Pool Yes
Building
Lot Description Sprinklers In Rear, Sprinklers In Front, Grass Front, Grass Back, Auto Timer H2O Front, Auto Timer H2O Back
Story 1
Builder Name Nance Construction
Sewer Septic in & Cnctd
Water City Water, Pvt Water Company
Architectural Style Santa Barbara/Tuscan
Structure Type Playground,Misting System,Private Yard,Storage,Tennis Court(s),Built-in Barbecue
New Construction No
Schools
Elementary Schools Kiva Elementary School
Middle Schools Mohave Middle School
High Schools Saguaro High School
School District Scottsdale Unified District
Others
HOA Fee Include No Fees
Senior Community No
Tax ID 169-07-124
Ownership Fee Simple
Acceptable Financing Cash, Conventional
Horse Property N
Disclosures Agency Discl Req, Seller Discl Avail
Possession Close Of Escrow
Listing Terms Cash, Conventional

Copyright 2025 Arizona Regional Multiple Listing Service, Inc. All rights reserved.

"My job is to find and attract mastery-based agents to the office, protect the culture, and make sure everyone is happy! "


