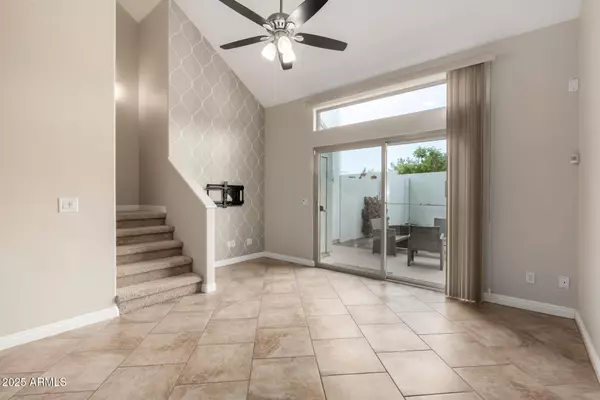2 Beds
2.5 Baths
1,217 SqFt
2 Beds
2.5 Baths
1,217 SqFt
Key Details
Property Type Townhouse
Sub Type Townhouse
Listing Status Active
Purchase Type For Sale
Square Footage 1,217 sqft
Price per Sqft $299
Subdivision Alterra Townhomes
MLS Listing ID 6911566
Style Contemporary
Bedrooms 2
HOA Fees $261/mo
HOA Y/N Yes
Year Built 1999
Annual Tax Amount $1,551
Tax Year 2024
Lot Size 4,145 Sqft
Acres 0.1
Property Sub-Type Townhouse
Source Arizona Regional Multiple Listing Service (ARMLS)
Property Description
Location
State AZ
County Maricopa
Community Alterra Townhomes
Direction Cross Streets: Baseline Rd & Kyrene Rd Directions: Head West on Baseline Rd, Turn Left on S Hardy Dr, Turn Right into Alterra Gated Entrance, Once Inside go Left around the Community Pool, Unit 110 will be at the End on the Right
Rooms
Other Rooms Loft, Great Room
Master Bedroom Upstairs
Den/Bedroom Plus 3
Separate Den/Office N
Interior
Interior Features High Speed Internet, Granite Counters, Double Vanity, Upstairs, Breakfast Bar, Soft Water Loop, Vaulted Ceiling(s), Pantry, 3/4 Bath Master Bdrm
Heating Electric
Cooling Central Air, Ceiling Fan(s), Programmable Thmstat
Flooring Carpet, Laminate, Tile
Fireplaces Type None
Fireplace No
Window Features Solar Screens,Dual Pane
SPA None
Exterior
Exterior Feature Private Street(s), Private Yard, Storage
Parking Features Garage Door Opener, Direct Access, Shared Driveway
Garage Spaces 2.0
Garage Description 2.0
Fence Block
Community Features Gated, Biking/Walking Path
Roof Type Built-Up
Porch Patio
Private Pool No
Building
Lot Description Sprinklers In Front, Desert Back, Desert Front, Gravel/Stone Front, Gravel/Stone Back, Auto Timer H2O Front
Story 2
Sewer Sewer in & Cnctd, Public Sewer
Water City Water
Architectural Style Contemporary
Structure Type Private Street(s),Private Yard,Storage
New Construction No
Schools
Elementary Schools Wood School
Middle Schools Fees College Preparatory Middle School
High Schools Marcos De Niza High School
School District Tempe Union High School District
Others
HOA Name Alterra Townhomes
HOA Fee Include Insurance,Maintenance Grounds,Front Yard Maint,Trash,Maintenance Exterior
Senior Community No
Tax ID 301-07-336
Ownership Fee Simple
Acceptable Financing Cash, Conventional, 1031 Exchange, FHA, VA Loan
Horse Property N
Disclosures Agency Discl Req, Seller Discl Avail
Possession Close Of Escrow
Listing Terms Cash, Conventional, 1031 Exchange, FHA, VA Loan

Copyright 2025 Arizona Regional Multiple Listing Service, Inc. All rights reserved.
"My job is to find and attract mastery-based agents to the office, protect the culture, and make sure everyone is happy! "







