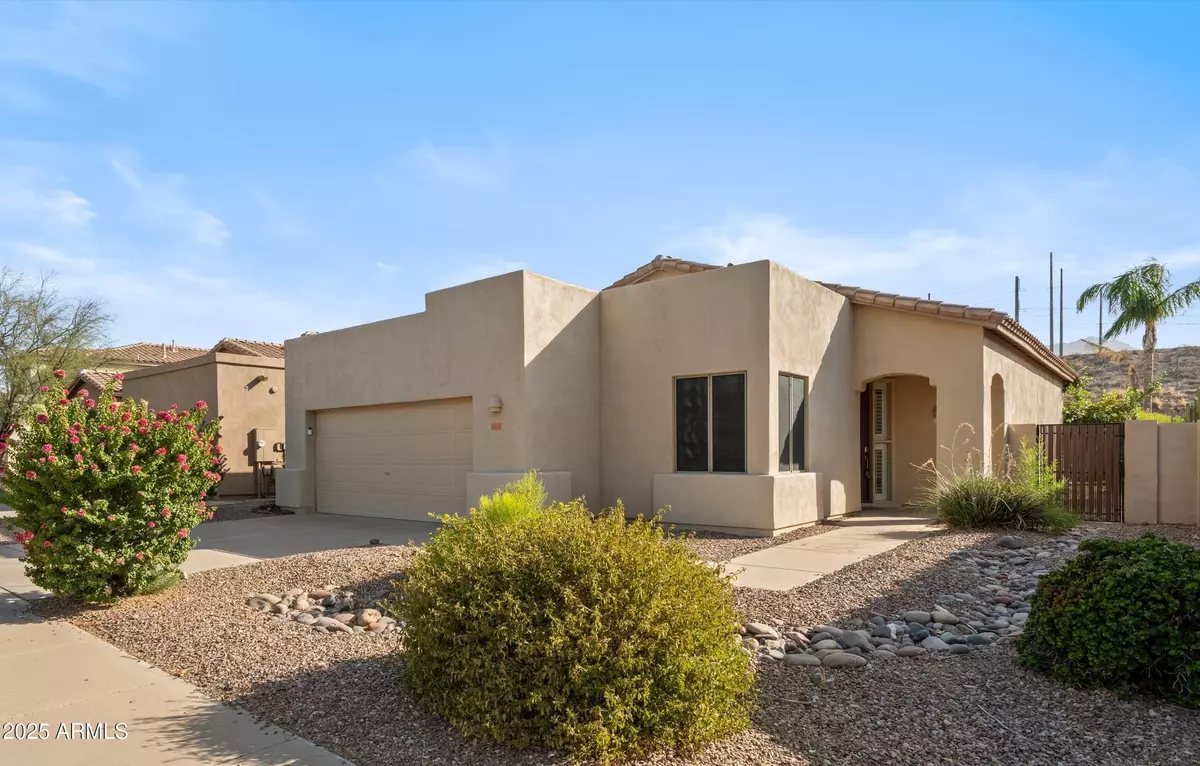3 Beds
2 Baths
1,490 SqFt
3 Beds
2 Baths
1,490 SqFt
OPEN HOUSE
Fri Aug 15, 11:00am - 1:00pm
Sat Aug 16, 11:00am - 2:00pm
Key Details
Property Type Single Family Home
Sub Type Single Family Residence
Listing Status Active
Purchase Type For Sale
Square Footage 1,490 sqft
Price per Sqft $469
Subdivision Mirada At Scottsdale Horizon
MLS Listing ID 6905275
Bedrooms 3
HOA Fees $65/mo
HOA Y/N Yes
Year Built 1995
Annual Tax Amount $1,864
Tax Year 2024
Lot Size 5,718 Sqft
Acres 0.13
Property Sub-Type Single Family Residence
Source Arizona Regional Multiple Listing Service (ARMLS)
Property Description
Step into a gourmet kitchen with pristine white cabinets, quartz countertops, and stainless steel appliances. The soft-closing doors and drawers are a touch of daily elegance. Wood floor tile flows throughout the entire 1,490 sqft home, leading to your private backyard oasis with a sparkling pool and the peace of mind of no neighbors behind you.
The location is a dream, just moments from Butters Pancakes, OHSO, and The Vig. You're also steps from Horizon Park (pickleball!) and AJ's Fine Foods. With a tile roof and included washer/dryer, this turn-key home is ready for you.
Location
State AZ
County Maricopa
Community Mirada At Scottsdale Horizon
Direction East on Raintree Dr to 100th Way, West on 100th Way to property on the Right
Rooms
Den/Bedroom Plus 3
Separate Den/Office N
Interior
Interior Features Granite Counters, Eat-in Kitchen, Full Bth Master Bdrm
Heating Natural Gas
Cooling Central Air
Flooring Tile
Fireplaces Type None
Fireplace No
SPA None
Laundry Wshr/Dry HookUp Only
Exterior
Garage Spaces 2.0
Garage Description 2.0
Fence Block
Roof Type Tile
Private Pool true
Building
Lot Description Desert Front, Cul-De-Sac, Synthetic Grass Back
Story 1
Builder Name AF Stterling
Sewer Public Sewer
Water City Water
New Construction No
Schools
Elementary Schools Redfield Elementary School
Middle Schools Desert Canyon Middle School
High Schools Desert Mountain High School
School District Scottsdale Unified District
Others
HOA Name Mirada at Scottsdale
HOA Fee Include Maintenance Grounds
Senior Community No
Tax ID 217-16-879
Ownership Fee Simple
Acceptable Financing Cash, Conventional, 1031 Exchange, VA Loan
Horse Property N
Listing Terms Cash, Conventional, 1031 Exchange, VA Loan
Virtual Tour https://www.zillow.com/view-imx/1b2522fc-17b8-4744-a944-c178b0b0e5a0?initialViewType=pano&utm_source=dashboard

Copyright 2025 Arizona Regional Multiple Listing Service, Inc. All rights reserved.
"My job is to find and attract mastery-based agents to the office, protect the culture, and make sure everyone is happy! "







