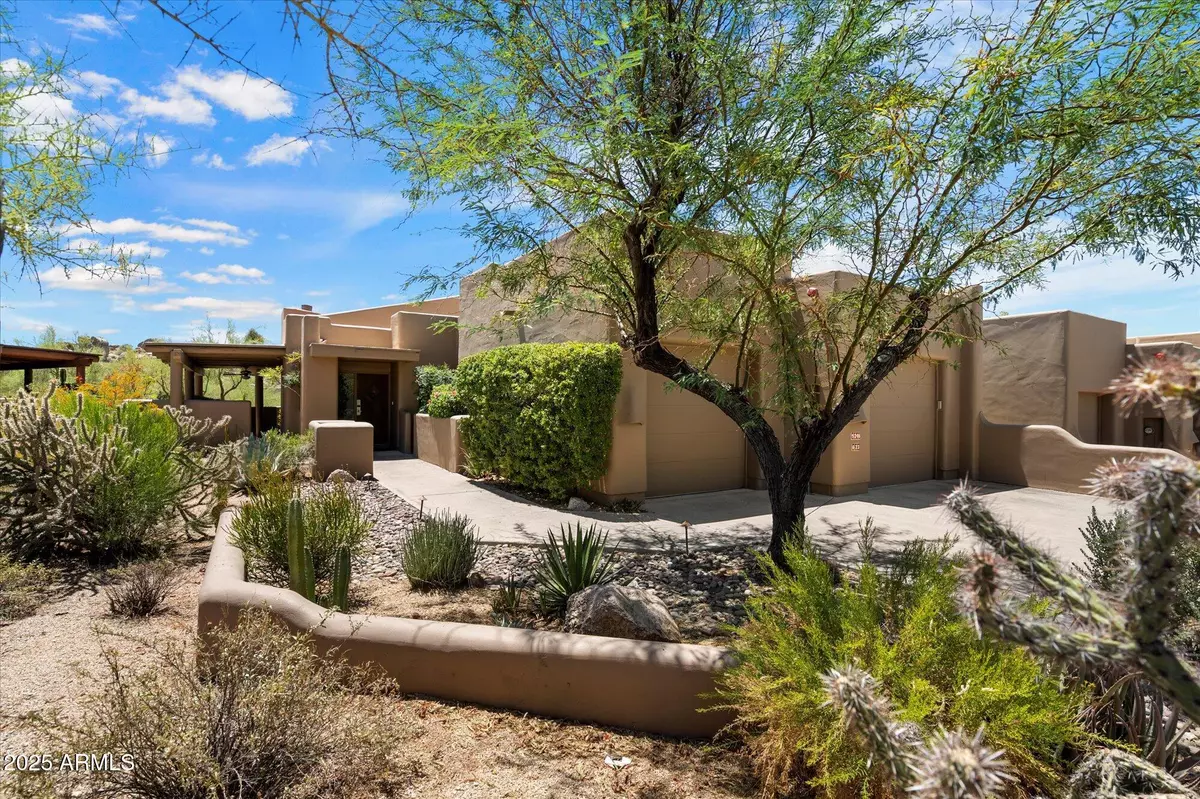2 Beds
2 Baths
1,631 SqFt
2 Beds
2 Baths
1,631 SqFt
OPEN HOUSE
Sat Aug 02, 11:00am - 1:00pm
Sun Aug 03, 11:00am - 3:00pm
Key Details
Property Type Townhouse
Sub Type Townhouse
Listing Status Active
Purchase Type For Sale
Square Footage 1,631 sqft
Price per Sqft $613
Subdivision Boulders
MLS Listing ID 6899293
Bedrooms 2
HOA Fees $1,029/qua
HOA Y/N Yes
Year Built 1986
Annual Tax Amount $3,498
Tax Year 2024
Lot Size 7,091 Sqft
Acres 0.16
Property Sub-Type Townhouse
Property Description
Step outside to a private patio where you can relax and soak in the natural beauty of the surrounding landscape—ideal for morning coffee.Private spa off the patio. This villa is currently part of the Boulders rental management program and has a strong rental history. Whether you're looking for a vacation rental or a full-time residence, this delivers on both fronts.
List of upgrades in documents
Location
State AZ
County Maricopa
Community Boulders
Direction North on Tom Darlington to Boulders Guard Entrance.
Rooms
Master Bedroom Split
Den/Bedroom Plus 2
Separate Den/Office N
Interior
Interior Features High Speed Internet, Granite Counters, Double Vanity, 9+ Flat Ceilings, No Interior Steps, Vaulted Ceiling(s), Full Bth Master Bdrm, Separate Shwr & Tub
Heating Natural Gas
Cooling Central Air
Flooring Carpet, Tile
Fireplaces Type 2 Fireplace, Living Room, Master Bedroom
Fireplace Yes
Window Features Skylight(s),Dual Pane
Appliance Electric Cooktop
SPA Heated,Private
Exterior
Exterior Feature Private Street(s)
Parking Features Garage Door Opener, Direct Access
Garage Spaces 2.0
Garage Description 2.0
Fence Block, Partial
Community Features Golf, Pickleball, Guarded Entry, Biking/Walking Path
View Mountain(s)
Roof Type Foam
Porch Covered Patio(s)
Private Pool No
Building
Lot Description Sprinklers In Rear, Sprinklers In Front, Desert Back, Desert Front
Story 1
Builder Name Dick Johnes
Sewer Public Sewer
Water City Water
Structure Type Private Street(s)
New Construction No
Schools
Elementary Schools Black Mountain Elementary School
Middle Schools Sonoran Trails Middle School
High Schools Cactus Shadows High School
School District Cave Creek Unified District
Others
HOA Name OABS
HOA Fee Include Street Maint,Front Yard Maint
Senior Community No
Tax ID 216-48-024
Ownership Fee Simple
Acceptable Financing Cash, Conventional, 1031 Exchange, VA Loan
Horse Property N
Listing Terms Cash, Conventional, 1031 Exchange, VA Loan
Special Listing Condition Owner/Agent
Virtual Tour https://azingrealtymedia.hd.pics/9246-E-Whitethorn-Cir-1

Copyright 2025 Arizona Regional Multiple Listing Service, Inc. All rights reserved.
"My job is to find and attract mastery-based agents to the office, protect the culture, and make sure everyone is happy! "







