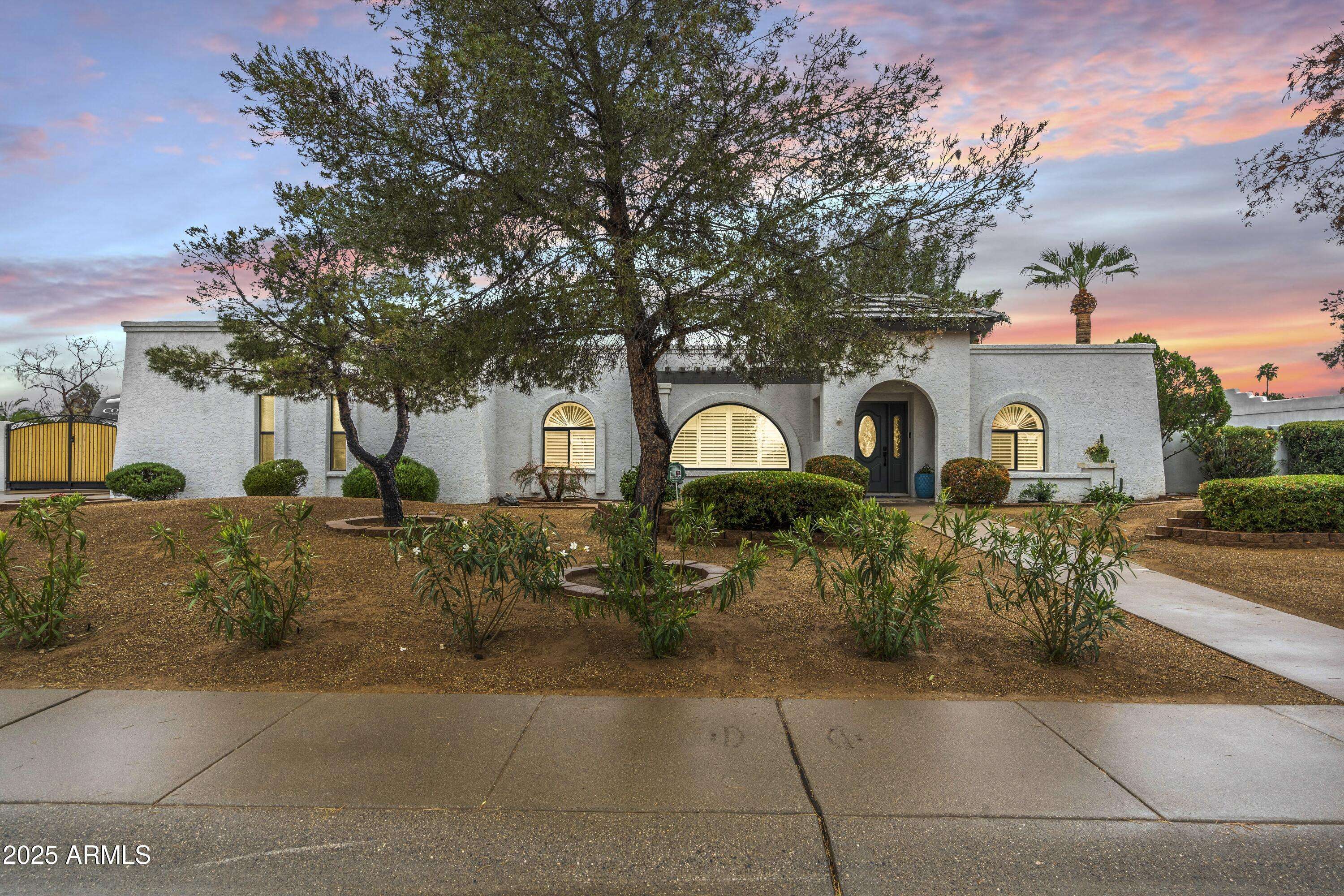4 Beds
2 Baths
2,728 SqFt
4 Beds
2 Baths
2,728 SqFt
Key Details
Property Type Single Family Home
Sub Type Single Family Residence
Listing Status Active
Purchase Type For Rent
Square Footage 2,728 sqft
Subdivision Heatherwood 1
MLS Listing ID 6893155
Style Ranch
Bedrooms 4
HOA Y/N No
Year Built 1978
Lot Size 0.333 Acres
Acres 0.33
Property Sub-Type Single Family Residence
Source Arizona Regional Multiple Listing Service (ARMLS)
Property Description
Location
State AZ
County Maricopa
Community Heatherwood 1
Rooms
Other Rooms Family Room, BonusGame Room
Master Bedroom Split
Den/Bedroom Plus 6
Separate Den/Office Y
Interior
Interior Features High Speed Internet, Double Vanity, Eat-in Kitchen, Breakfast Bar, No Interior Steps, Full Bth Master Bdrm
Heating Electric
Cooling Central Air, Ceiling Fan(s), Programmable Thmstat
Flooring Tile
Fireplaces Type No Fireplace
Furnishings Unfurnished
Fireplace No
Window Features Dual Pane
Appliance Electric Cooktop
SPA None
Laundry Dryer Included, Inside, Washer Included
Exterior
Exterior Feature Private Yard
Parking Features RV Access/Parking, Direct Access, Garage Door Opener, RV Gate, Side Vehicle Entry
Garage Spaces 2.0
Garage Description 2.0
Fence Block
Community Features Near Bus Stop, Biking/Walking Path
Roof Type Tile,Built-Up
Porch Covered Patio(s)
Building
Lot Description Sprinklers In Rear, Sprinklers In Front, Desert Front, Grass Back, Auto Timer H2O Front, Auto Timer H2O Back
Story 1
Builder Name Custom
Sewer Public Sewer
Water City Water
Architectural Style Ranch
Structure Type Private Yard
New Construction No
Schools
Elementary Schools Desert Shadows Elementary School
Middle Schools Desert Shadows Middle School
High Schools Horizon High School
School District Paradise Valley Unified District
Others
Pets Allowed Lessor Approval
Senior Community No
Tax ID 167-06-006
Horse Property N

Copyright 2025 Arizona Regional Multiple Listing Service, Inc. All rights reserved.
"My job is to find and attract mastery-based agents to the office, protect the culture, and make sure everyone is happy! "







