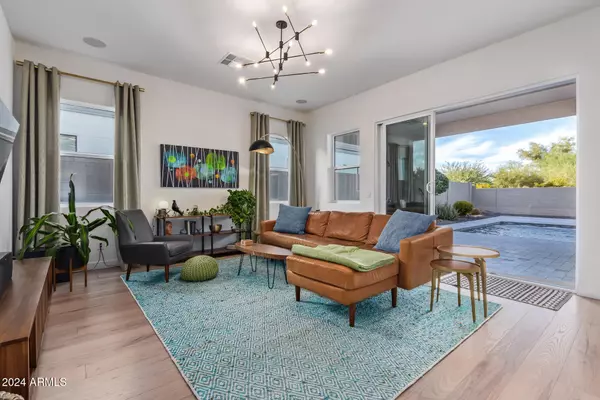
3 Beds
2.5 Baths
2,391 SqFt
3 Beds
2.5 Baths
2,391 SqFt
Key Details
Property Type Single Family Home
Sub Type Single Family - Detached
Listing Status Active
Purchase Type For Sale
Square Footage 2,391 sqft
Price per Sqft $317
Subdivision Vistal Phase 1 Residential Community
MLS Listing ID 6783318
Style Ranch
Bedrooms 3
HOA Y/N Yes
Originating Board Arizona Regional Multiple Listing Service (ARMLS)
Year Built 2020
Annual Tax Amount $3,936
Tax Year 2024
Lot Size 7,190 Sqft
Acres 0.17
Property Description
The home offers a whole house HEPA fan, reverse osmosis, water softener and tankless water heater. Working from home is a breeze with the Cat 6 wiring throughout and 1GB fiber internet connection. 3 zoned smart thermostats and ceiling fans to help keep you cool.
The kitchen is top notch in every way with amazing spaces to prep and enjoy meals. Contemporary style cabinetry are upgraded with 42" upper, and upgraded pots/pans drawers. Additional details include Oceana-N Quartz counters by Della Terra Quartz, custom tile back splash, Delta matte black faucet with touch20 technology and Blanco Diamond super single bowl sink. The oversized island offers seating for up to 4. Energy-star certified, stainless steel GE Profile appliance package, includes double wall ovens and 36" gas cooktop with drop-in cast iron griddle and designer hood.
Enjoy your own patio with built in speakers and heated pool all year long, additional jets and extra sitting all around make it feel like a giant jacuzzi with automated smart system that can also be controlled via phone/tablet, perfect for gathering and family feasts.
There are 3 car tandem garage spaces with epoxy flooring, upgraded insulation, including insulated garage doors.
Escape the ordinary and discover the ultimate in authentic, Sonoran desert living right out your front door. Enjoy the mid-century modern inspired Avance recreation center which frames the epic panoramic mountain and city views. Residents can work on their overall health and wellness with facilities that rival the finest gyms and resorts. Right next to the recreation center is the contemporary 3,600 square foot beach-entry heated pool and spa, which are perfect for swimming laps or relaxing. Poolside cabanas decorated with high-end furniture invite you to embrace the picturesque setting.
Outdoor enthusiasts will love the 7 community parks, tree-lined streets with walking paths, volleyball court, communal fireplace, yoga park and direct access to the South Mountain Park and Preserve, which is the largest municipal park in the United States, with 100 miles+ of hiking/horseback riding/biking trails covering 16,000 acres, along with miles of roadways for bicyclists. Located just 6 miles from downtown Phoenix, Avance residents love a quick commute AND panoramic views of the sparkling downtown Phoenix skyline. Feast your eyes on the coolest architectural styles built throughout the community that seamlessly blend with the natural mountain surrounding. Avance is a "dark sky community' with an emphasis on friendly outdoor lighting.
Enjoy nearby iconic Phoenix shopping, entertainment, recreation, art and agriculture destinations. Local favorite restaurants include: The Farm at South Mountain, Cucina Madrigal and Los Dos Molinos. Don't miss Spaces of Opportunity, a 19 acre community gathering space, which provides fresh produce and farming opportunities to the community. Whether commuting to Phoenix, Tempe or Chandler, you'll love the close proximity to the I-10 and 17 freeways. Don't miss this amazing home!
Location
State AZ
County Maricopa
Community Vistal Phase 1 Residential Community
Direction Head North on S 7th St. Turn right onto E Dobbins Rd. Turn right onto S 10th Way. Exit onto E La Mirada Dr. Turn left onto S 11th Wy. Continue onto E Paseo Way. Home will be on the left.
Rooms
Other Rooms Great Room
Den/Bedroom Plus 3
Separate Den/Office N
Interior
Interior Features Eat-in Kitchen, Breakfast Bar, 9+ Flat Ceilings, No Interior Steps, Kitchen Island, 3/4 Bath Master Bdrm, Double Vanity, High Speed Internet
Heating Natural Gas
Cooling Refrigeration, Ceiling Fan(s)
Flooring Tile
Fireplaces Number No Fireplace
Fireplaces Type None
Fireplace No
Window Features Sunscreen(s),Dual Pane
SPA None
Laundry WshrDry HookUp Only
Exterior
Exterior Feature Covered Patio(s), Patio
Garage Dir Entry frm Garage, Electric Door Opener
Garage Spaces 3.0
Garage Description 3.0
Fence Block
Pool Private
Community Features Gated Community, Community Spa Htd, Community Pool Htd, Community Pool, Near Bus Stop, Playground, Biking/Walking Path, Fitness Center
Amenities Available Management, Rental OK (See Rmks)
Waterfront No
Roof Type Tile
Parking Type Dir Entry frm Garage, Electric Door Opener
Private Pool Yes
Building
Lot Description Gravel/Stone Front, Gravel/Stone Back, Synthetic Grass Back
Story 1
Builder Name Unknown
Sewer Public Sewer
Water City Water
Architectural Style Ranch
Structure Type Covered Patio(s),Patio
Schools
Elementary Schools Maxine O Bush Elementary School
Middle Schools Phoenix Coding Academy
High Schools South Mountain High School
School District Phoenix Union High School District
Others
HOA Name Avance
HOA Fee Include Maintenance Grounds
Senior Community No
Tax ID 300-71-182
Ownership Fee Simple
Acceptable Financing Conventional
Horse Property N
Listing Terms Conventional

Copyright 2024 Arizona Regional Multiple Listing Service, Inc. All rights reserved.

"My job is to find and attract mastery-based agents to the office, protect the culture, and make sure everyone is happy! "







