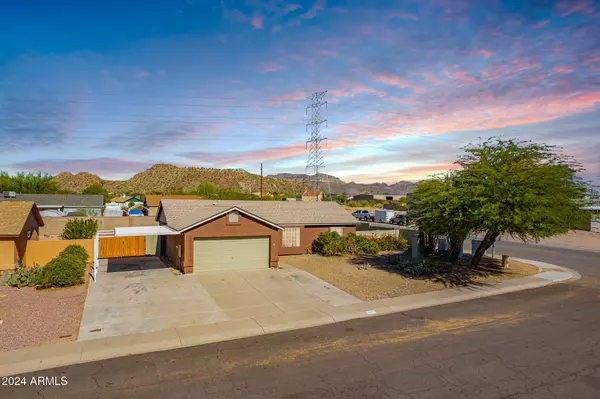
3 Beds
2 Baths
1,186 SqFt
3 Beds
2 Baths
1,186 SqFt
Key Details
Property Type Single Family Home
Sub Type Single Family - Detached
Listing Status Pending
Purchase Type For Sale
Square Footage 1,186 sqft
Price per Sqft $328
Subdivision Oasis Verde
MLS Listing ID 6781432
Style Ranch
Bedrooms 3
HOA Fees $54/ann
HOA Y/N Yes
Originating Board Arizona Regional Multiple Listing Service (ARMLS)
Year Built 1994
Annual Tax Amount $1,183
Tax Year 2024
Lot Size 8,685 Sqft
Acres 0.2
Property Description
Location
State AZ
County Maricopa
Community Oasis Verde
Direction North on Ellsworth, East on Brown, South on 96th, West on Elmwood. House is on Corner, right side.
Rooms
Other Rooms Great Room
Master Bedroom Split
Den/Bedroom Plus 3
Separate Den/Office N
Interior
Interior Features Eat-in Kitchen, No Interior Steps, Vaulted Ceiling(s), 3/4 Bath Master Bdrm, High Speed Internet, Laminate Counters
Heating Electric
Cooling Refrigeration, Programmable Thmstat, Ceiling Fan(s)
Flooring Laminate, Tile
Fireplaces Number No Fireplace
Fireplaces Type None
Fireplace No
Window Features Dual Pane
SPA None
Exterior
Exterior Feature Covered Patio(s), Patio
Garage Electric Door Opener, RV Gate, RV Access/Parking
Garage Spaces 2.0
Carport Spaces 2
Garage Description 2.0
Fence Block
Pool None
Amenities Available Rental OK (See Rmks)
Waterfront No
View Mountain(s)
Roof Type Composition
Accessibility Accessible Door 32in+ Wide, Bath Roll-In Shower, Bath Grab Bars, Accessible Hallway(s)
Parking Type Electric Door Opener, RV Gate, RV Access/Parking
Private Pool No
Building
Lot Description Corner Lot, Desert Back, Desert Front, Gravel/Stone Front, Gravel/Stone Back, Synthetic Grass Back
Story 1
Builder Name --
Sewer Septic in & Cnctd, Septic Tank
Water City Water
Architectural Style Ranch
Structure Type Covered Patio(s),Patio
Schools
Elementary Schools Taft Elementary School
Middle Schools Smith Junior High School
High Schools Skyline High School
School District Mesa Unified District
Others
HOA Name Oasis Verde
HOA Fee Include Maintenance Grounds
Senior Community No
Tax ID 220-19-136
Ownership Fee Simple
Acceptable Financing Conventional, FHA, VA Loan
Horse Property N
Listing Terms Conventional, FHA, VA Loan

Copyright 2024 Arizona Regional Multiple Listing Service, Inc. All rights reserved.

"My job is to find and attract mastery-based agents to the office, protect the culture, and make sure everyone is happy! "







