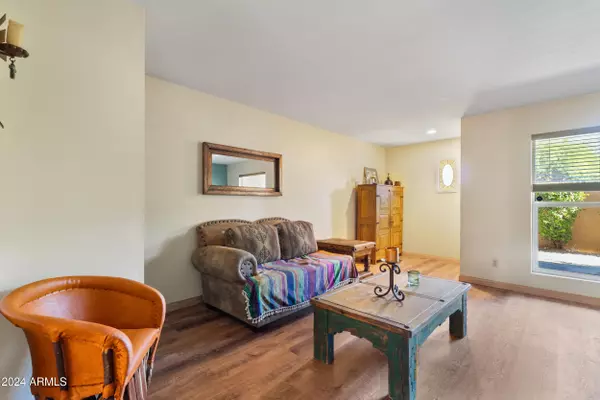
2 Beds
2 Baths
1,592 SqFt
2 Beds
2 Baths
1,592 SqFt
Key Details
Property Type Townhouse
Sub Type Townhouse
Listing Status Active
Purchase Type For Sale
Square Footage 1,592 sqft
Price per Sqft $195
Subdivision Villa Santa Fe Lots 1 Through 70
MLS Listing ID 6780345
Style Territorial/Santa Fe
Bedrooms 2
HOA Fees $244/mo
HOA Y/N Yes
Originating Board Arizona Regional Multiple Listing Service (ARMLS)
Year Built 1984
Annual Tax Amount $643
Tax Year 2024
Lot Size 995 Sqft
Acres 0.02
Property Description
closet, and a private balcony—plus, additional bedroom also includes its own private balcony. The spacious living room is beautifully
updated with new luxury vinyl wide plank flooring and custom wood blinds on the lower level. Enjoy the warmth of two fireplaces, mountain
and pool views from the front, and tranquil wash views from the back. Perfectly located with convenient access to the 51 freeway, dining, entertainment, shopping, and hiking trails. 5.75% assumable FHA loan
Location
State AZ
County Maricopa
Community Villa Santa Fe Lots 1 Through 70
Direction South on Cave Creek, West on Desert Cove. Left into complex. Park in uncovered spots, unit 49 is in front of the pool gate.
Rooms
Master Bedroom Split
Den/Bedroom Plus 2
Separate Den/Office N
Interior
Interior Features Eat-in Kitchen, Wet Bar, High Speed Internet, Laminate Counters
Heating Electric
Cooling Refrigeration, Programmable Thmstat
Flooring Vinyl, Tile
Fireplaces Type 2 Fireplace, Living Room, Master Bedroom
Fireplace Yes
SPA None
Exterior
Exterior Feature Balcony, Private Yard
Garage Assigned, Unassigned
Carport Spaces 1
Fence Block
Pool None
Community Features Community Spa, Community Pool, Near Bus Stop
Amenities Available FHA Approved Prjct, Management, Rental OK (See Rmks), VA Approved Prjct
Waterfront No
Roof Type Built-Up
Parking Type Assigned, Unassigned
Private Pool No
Building
Lot Description Gravel/Stone Back, Grass Front
Story 2
Builder Name Unknown
Sewer Public Sewer
Water City Water
Architectural Style Territorial/Santa Fe
Structure Type Balcony,Private Yard
Schools
Elementary Schools Larkspur Elementary School
Middle Schools Shea Middle School
High Schools Shadow Mountain High School
School District Paradise Valley Unified District
Others
HOA Name Villa Santa Fe
HOA Fee Include Roof Repair,Sewer,Maintenance Grounds,Trash,Water,Maintenance Exterior
Senior Community No
Tax ID 159-22-157-A
Ownership Condominium
Acceptable Financing Conventional, 1031 Exchange, FHA, VA Loan
Horse Property N
Listing Terms Conventional, 1031 Exchange, FHA, VA Loan

Copyright 2024 Arizona Regional Multiple Listing Service, Inc. All rights reserved.

"My job is to find and attract mastery-based agents to the office, protect the culture, and make sure everyone is happy! "







