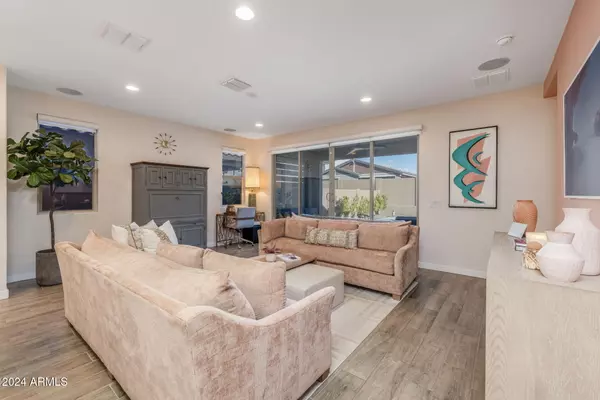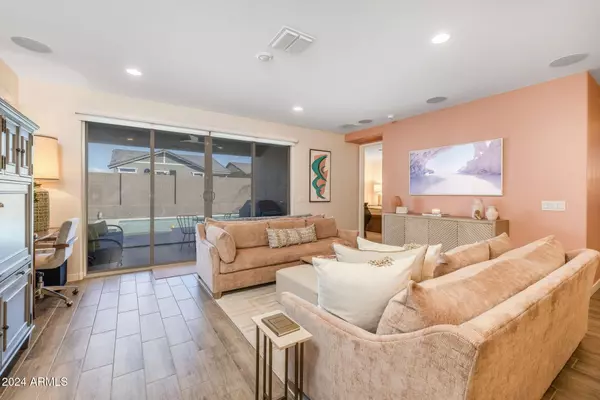
3 Beds
2.5 Baths
1,814 SqFt
3 Beds
2.5 Baths
1,814 SqFt
OPEN HOUSE
Sat Nov 16, 11:00am - 2:00pm
Sun Nov 17, 12:00pm - 3:00pm
Key Details
Property Type Single Family Home
Sub Type Single Family - Detached
Listing Status Active
Purchase Type For Sale
Square Footage 1,814 sqft
Price per Sqft $316
Subdivision Harvest Queen Creek Parcel 3-3 Replat
MLS Listing ID 6779908
Bedrooms 3
HOA Fees $120/mo
HOA Y/N Yes
Originating Board Arizona Regional Multiple Listing Service (ARMLS)
Year Built 2023
Annual Tax Amount $2,003
Tax Year 2024
Lot Size 5,861 Sqft
Acres 0.13
Property Description
The heart of the home features high-end finishes, from the upgraded kitchen to the designer touches throughout. The primary suite is a tranquil retreat with a large walk-in shower, while the guest bedrooms each offer built-in features, such as a Murphy bed and a custom desk, making them perfect for both rest and productivity.
The highlight of the property is the beautifully designed backyard oasis, featuring a heated pool, custom landscaping, custom pergola wall, shed, security fencing, patio furniture & BBQ making it the ideal space for outdoor entertaining.
The oversized 2.5 car tandem garage provides ample space for vehicles, toys, or a home gym, ensuring you have room for everything you need. Immaculately maintained with upgrades galore, this home is a true show-stopper with no expense spared in creating a luxurious, turn-key living experience.
This home is a must-see for those who appreciate superior quality, thoughtful design, and outdoor living at its finest.
Don't miss out on this exceptional opportunity to own a slice of paradise in the heart of Queen Creek!
Location
State AZ
County Maricopa
Community Harvest Queen Creek Parcel 3-3 Replat
Direction West on Riggs, South on Harvest Lake Drive, S on 229th Way, Left on E San Tan Blvd, Right on S 230th street.
Rooms
Master Bedroom Split
Den/Bedroom Plus 3
Separate Den/Office N
Interior
Interior Features See Remarks, Eat-in Kitchen, Fire Sprinklers, Roller Shields, Kitchen Island, Double Vanity, Full Bth Master Bdrm, Separate Shwr & Tub, Granite Counters
Heating Natural Gas
Cooling Refrigeration, Programmable Thmstat, Ceiling Fan(s)
Flooring Carpet, Laminate, Wood
Fireplaces Number No Fireplace
Fireplaces Type None
Fireplace No
Window Features Sunscreen(s),Dual Pane,ENERGY STAR Qualified Windows,Tinted Windows
SPA None
Exterior
Exterior Feature Other, Covered Patio(s)
Garage Electric Door Opener, Tandem
Garage Spaces 2.5
Garage Description 2.5
Fence Block
Pool Heated, Private
Landscape Description Irrigation Front
Community Features Community Pool Htd, Community Pool, Lake Subdivision, Playground, Biking/Walking Path
Waterfront No
Roof Type Tile
Parking Type Electric Door Opener, Tandem
Private Pool Yes
Building
Lot Description Sprinklers In Rear, Sprinklers In Front, Synthetic Grass Frnt, Synthetic Grass Back, Auto Timer H2O Front, Natural Desert Front, Auto Timer H2O Back, Irrigation Front
Story 1
Builder Name Lennar
Sewer Public Sewer
Water City Water
Structure Type Other,Covered Patio(s)
Schools
Elementary Schools Schnepf Elementary School
Middle Schools Queen Creek Middle School
High Schools Crismon High School
School District Queen Creek Unified District
Others
HOA Name Harvest Queen Creek
HOA Fee Include Maintenance Grounds,Street Maint
Senior Community No
Tax ID 313-34-584
Ownership Fee Simple
Acceptable Financing Conventional, FHA, VA Loan
Horse Property N
Listing Terms Conventional, FHA, VA Loan

Copyright 2024 Arizona Regional Multiple Listing Service, Inc. All rights reserved.

"My job is to find and attract mastery-based agents to the office, protect the culture, and make sure everyone is happy! "







