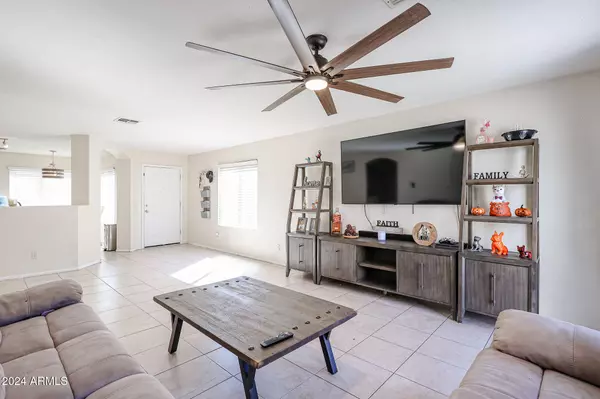
3 Beds
2 Baths
1,335 SqFt
3 Beds
2 Baths
1,335 SqFt
Key Details
Property Type Single Family Home
Sub Type Single Family - Detached
Listing Status Active
Purchase Type For Sale
Square Footage 1,335 sqft
Price per Sqft $254
Subdivision Cambria Parcel 4
MLS Listing ID 6778932
Bedrooms 3
HOA Fees $55/mo
HOA Y/N Yes
Originating Board Arizona Regional Multiple Listing Service (ARMLS)
Year Built 2001
Annual Tax Amount $917
Tax Year 2024
Lot Size 4,674 Sqft
Acres 0.11
Property Description
Location
State AZ
County Pinal
Community Cambria Parcel 4
Direction E Octootillo Rd and N Cambria Dr Head South on Cambria Dr, Head East (Right) on N Cassara Dr, On N Ancona St head South (Left) On E Monteleone St Head East (Left) Follow street converts into Nardini
Rooms
Other Rooms Family Room
Den/Bedroom Plus 3
Separate Den/Office N
Interior
Interior Features Eat-in Kitchen, Pantry, Double Vanity, Full Bth Master Bdrm
Heating Natural Gas
Cooling Refrigeration, Ceiling Fan(s)
Flooring Tile
Fireplaces Number No Fireplace
Fireplaces Type None
Fireplace No
SPA None
Laundry WshrDry HookUp Only
Exterior
Garage Spaces 2.0
Garage Description 2.0
Fence Block
Pool None
Amenities Available Management
Waterfront No
Roof Type Tile
Private Pool No
Building
Lot Description Natural Desert Back, Natural Desert Front
Story 1
Builder Name Unknown
Sewer Public Sewer
Water Pvt Water Company
Schools
Elementary Schools Jack Harmon Elementary School
Middle Schools J. O. Combs Middle School
High Schools Combs High School
School District J. O. Combs Unified School District
Others
HOA Name Cambria Ocotillo HOA
HOA Fee Include Maintenance Grounds
Senior Community No
Tax ID 109-45-104
Ownership Fee Simple
Acceptable Financing Conventional, 1031 Exchange, FHA, VA Loan
Horse Property N
Listing Terms Conventional, 1031 Exchange, FHA, VA Loan

Copyright 2024 Arizona Regional Multiple Listing Service, Inc. All rights reserved.

"My job is to find and attract mastery-based agents to the office, protect the culture, and make sure everyone is happy! "







